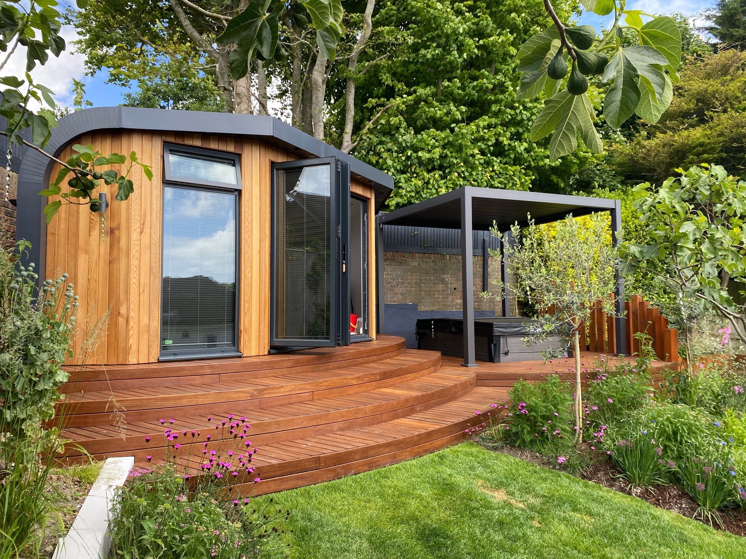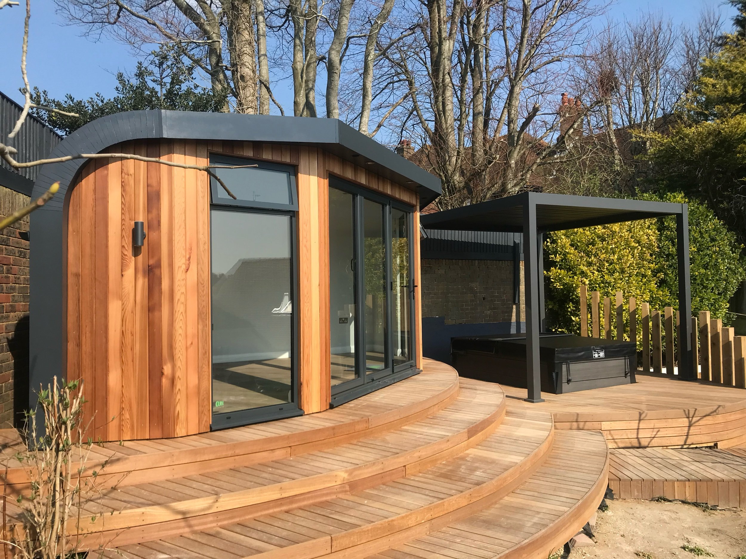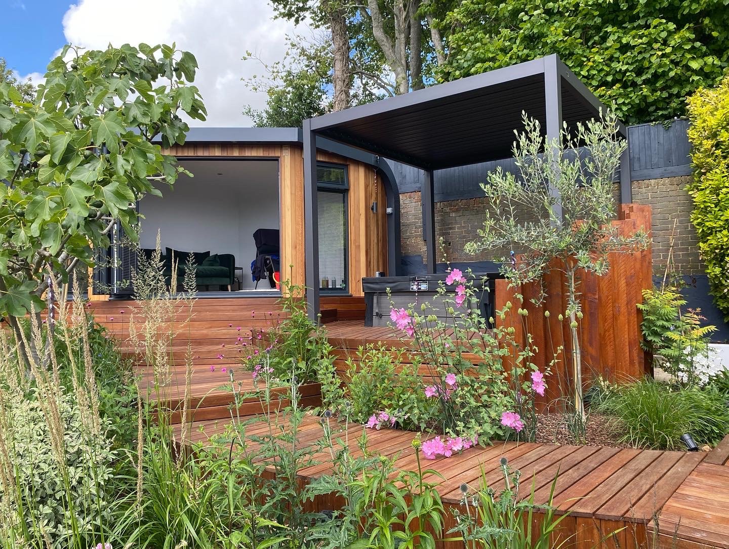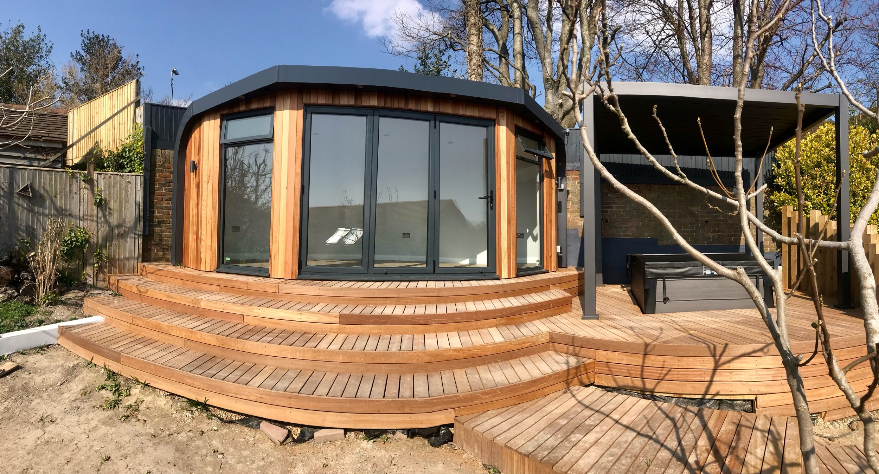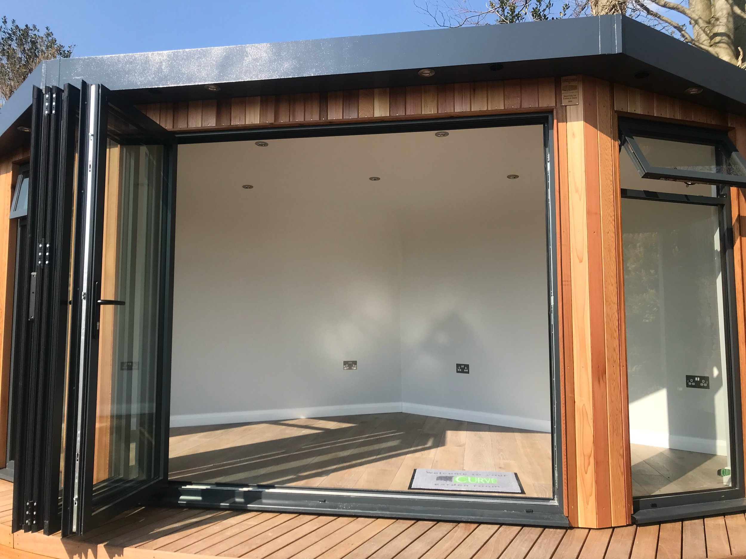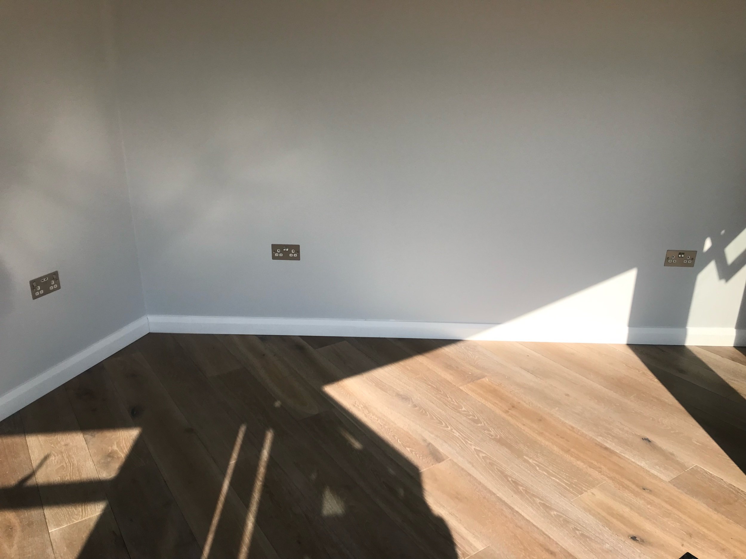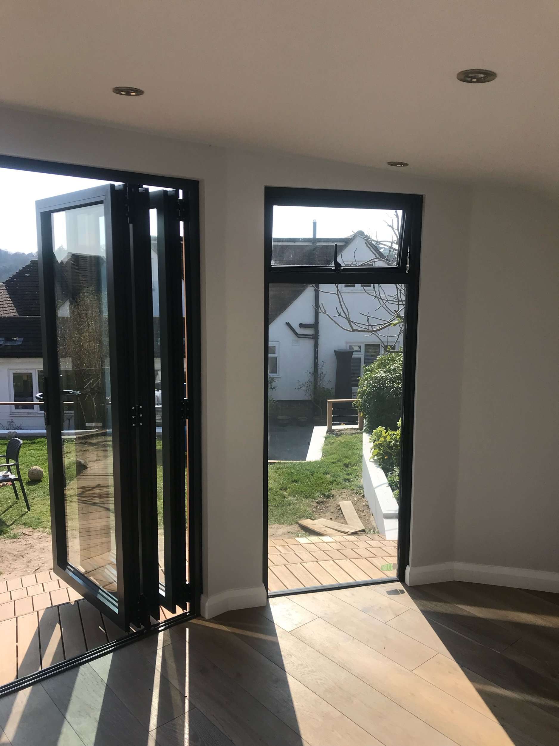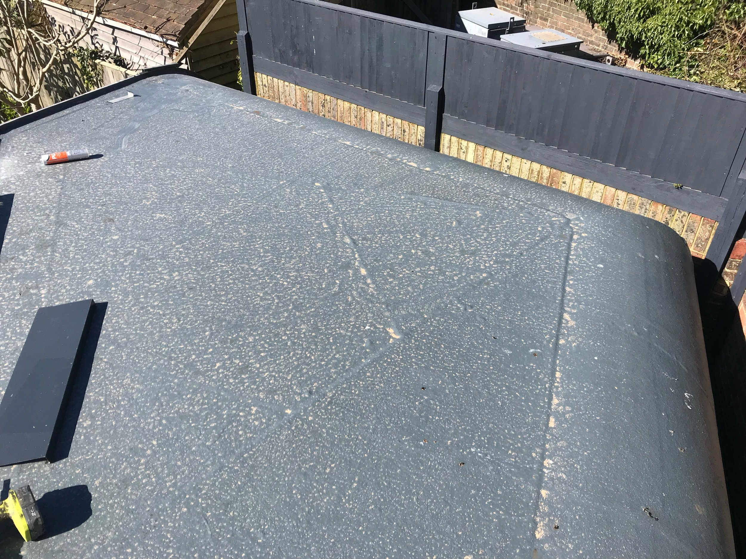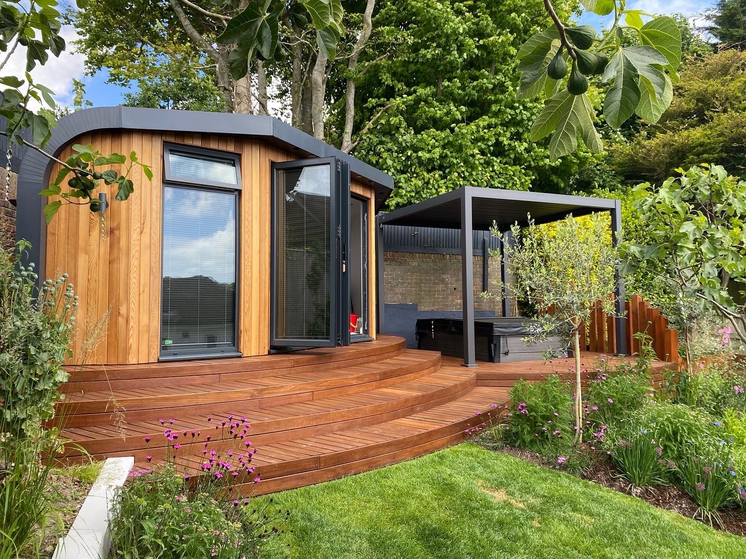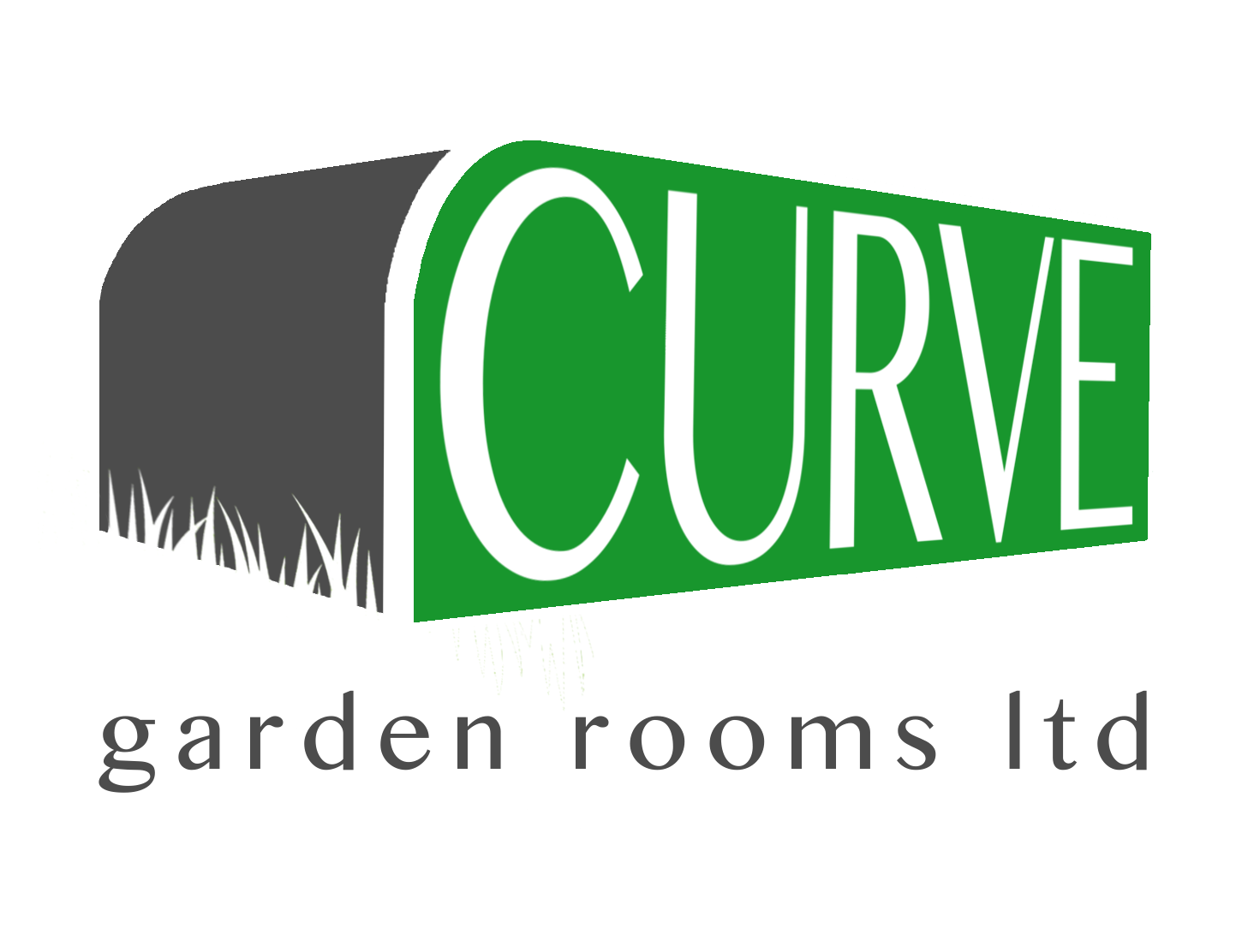Example Room no.1
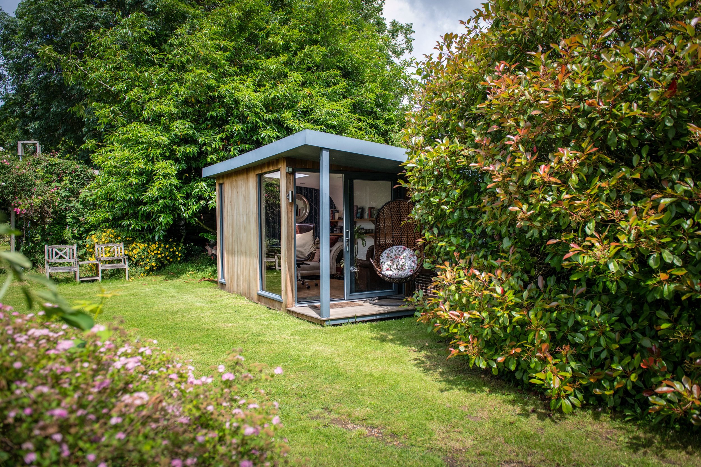
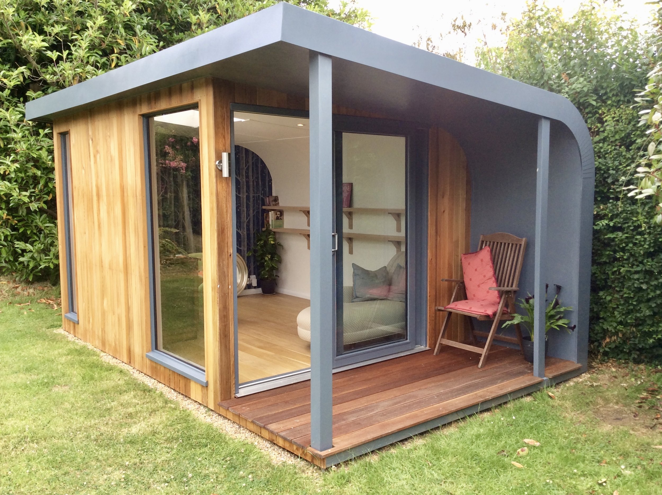
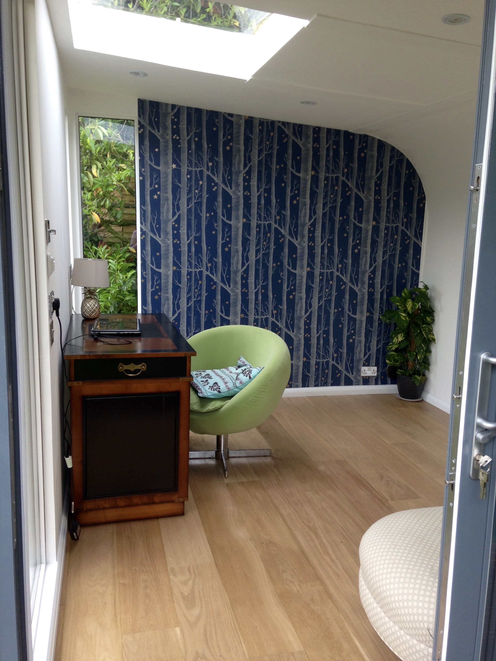
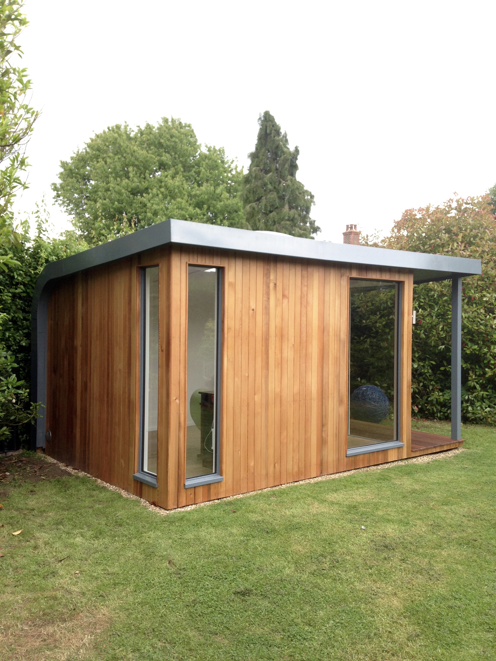
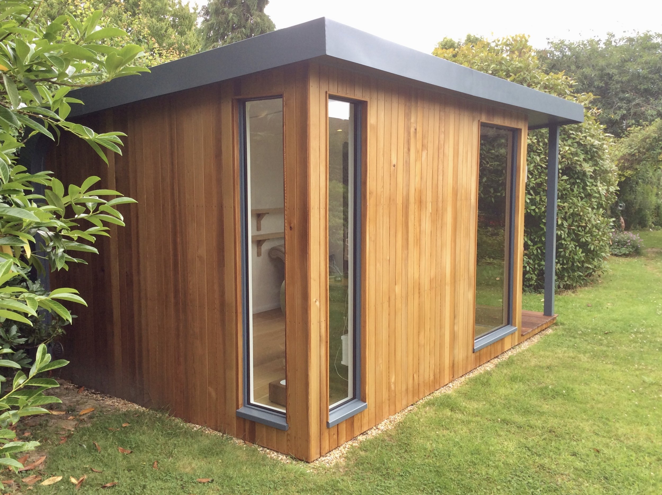
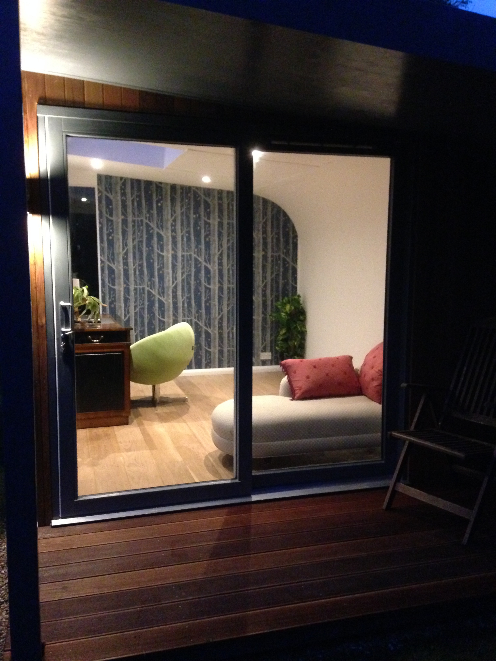
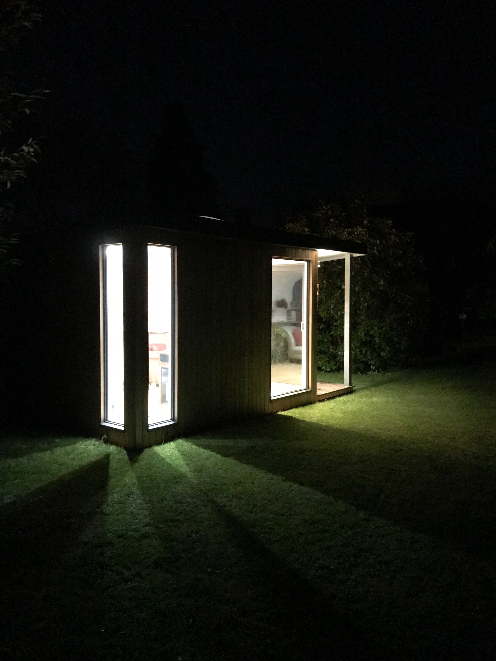
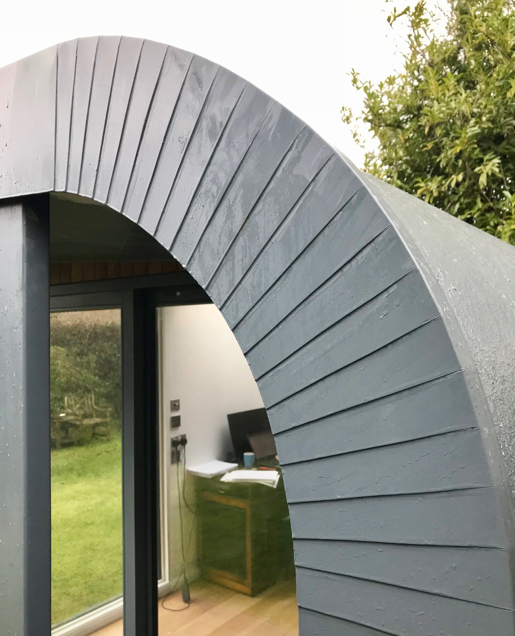
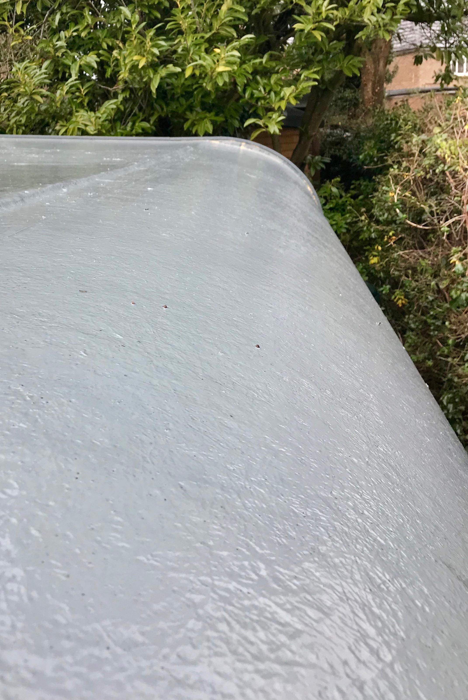
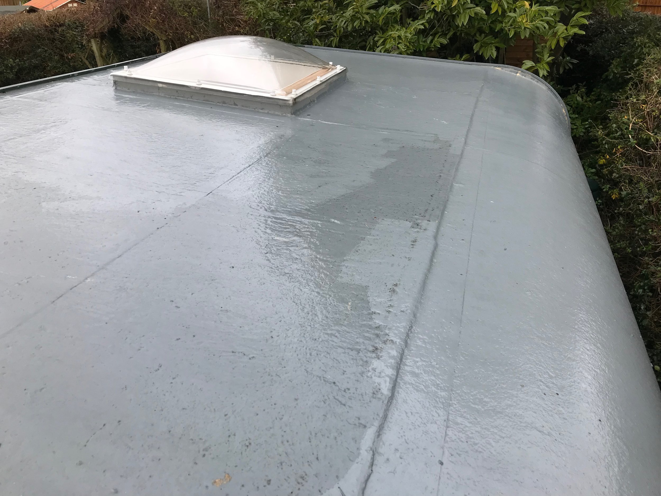
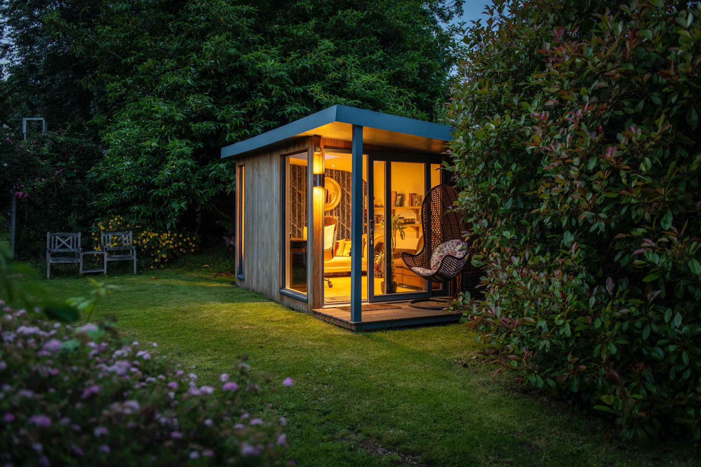
The Writer's Studio
the original Curve garden room
Built to create a nurturing, ambient space for a budding best selling author, I situated and designed this garden room to make maximum use of the sunlight and take in the beautiful views of the garden. I chose full height feature windows and a large skylight to flood the space with light, whatever the weather. My unique curved fibreglass roof design is replicated on the inside creating a comforting, enveloping environment. I incorporated an engineered real oak floor and underfloor heating system to ensure a warm, solid and cosy feel under foot. Externally, the tongue and groove western red cedar cladding gives a beautiful, smart finish. It's also practical, guaranteeing protection for many years to come.
Example Room no.2
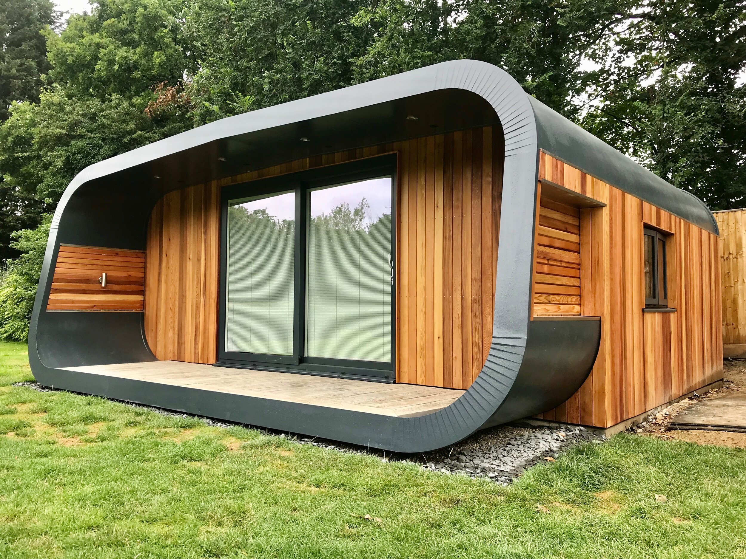
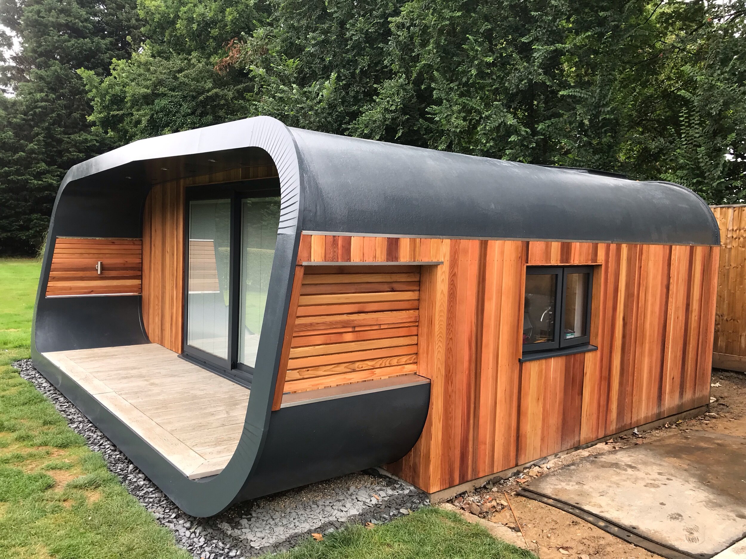
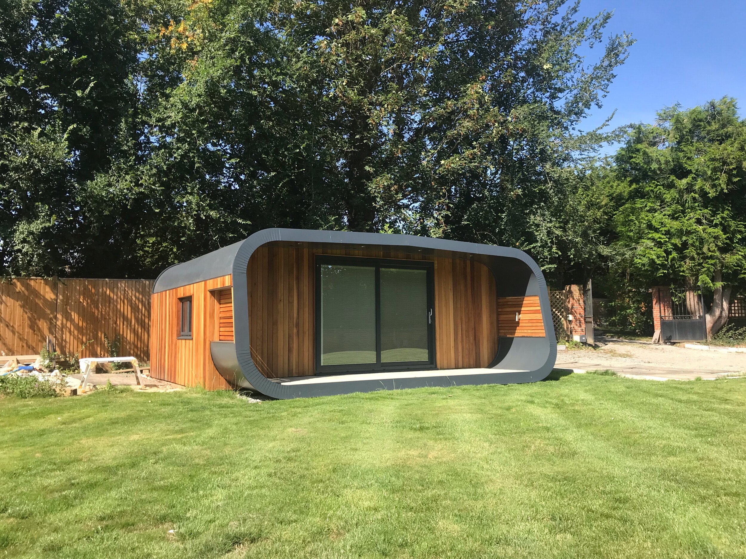
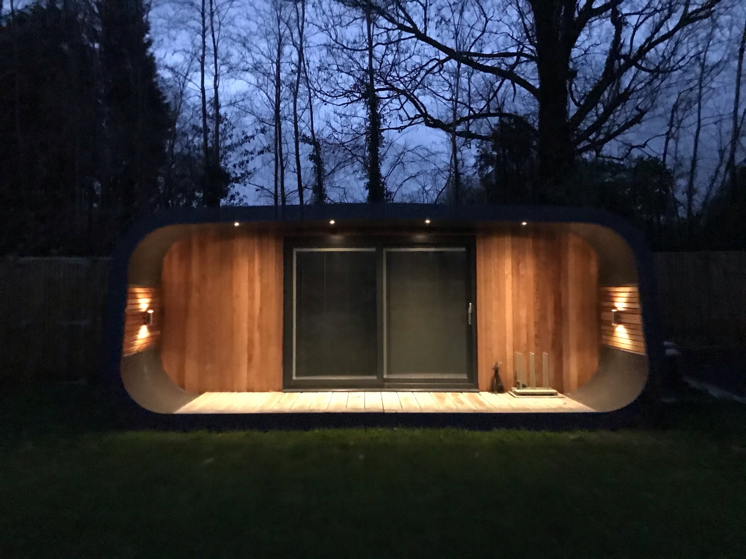
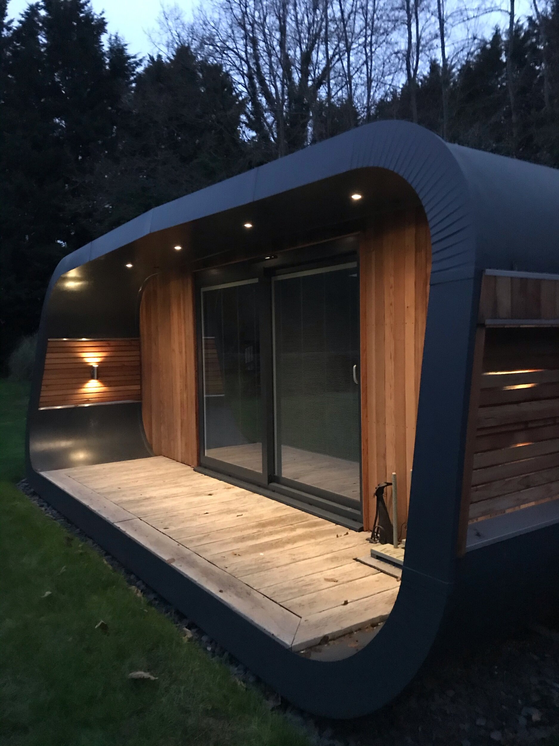

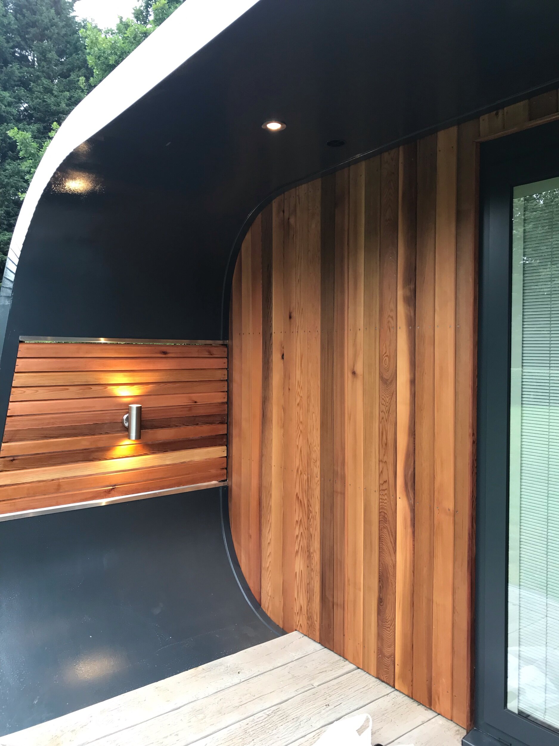



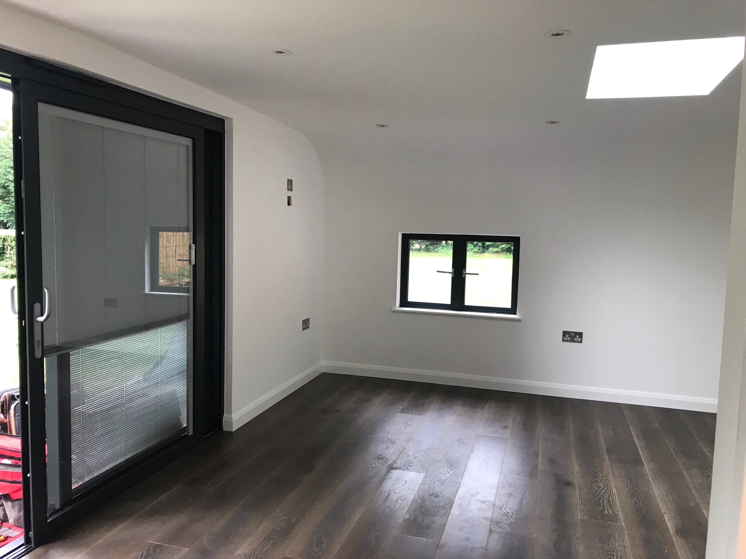
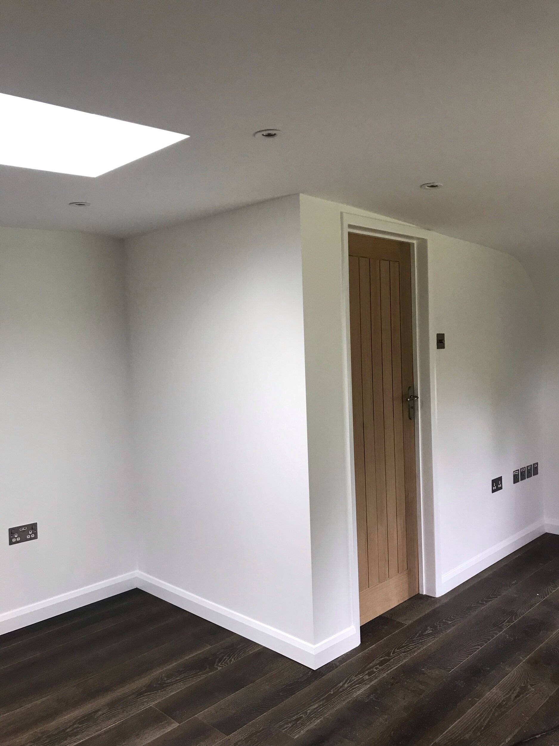
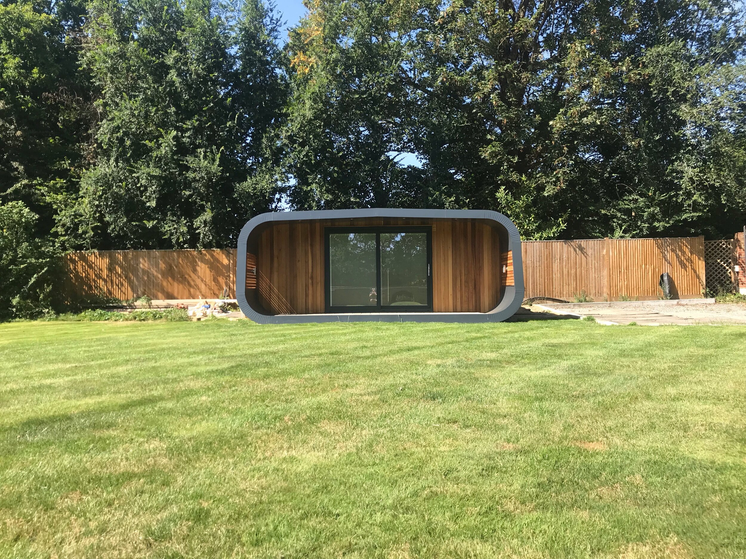
The Space Pod
My clients for this build could really see my vision for what I called a ‘star wars’ based design, and I thank them for going for it. The main room measures 6 x 4m with and extra 1.4m deck on the front that is an integral aspect of the design. The roof has a double curved aspect with a special hidden gutter design behind the cedar cladding. It also has two triple glazed skylights, with one over the small bathroom. Because the room is facing due south, the aluminium sliding doors have integral Venetian blinds that are between the two sheets of glass, operated with a slider. Outside, the clients went with a composite deck for somewhere to enjoy the sunshine. A very distinctive room that sits well in its environment. Enjoy!
Example Room no.3
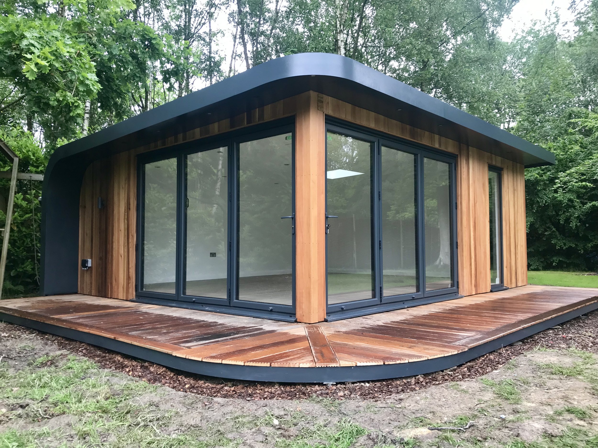
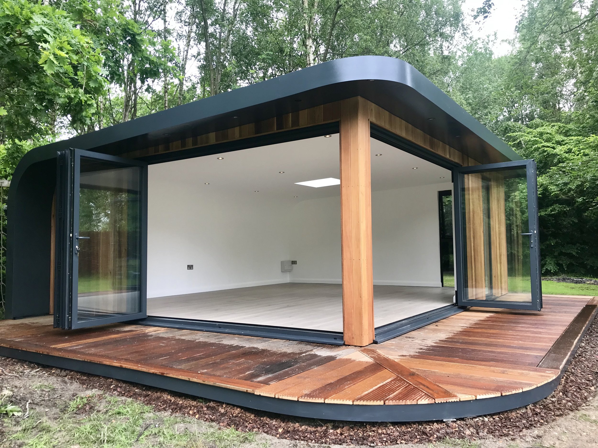
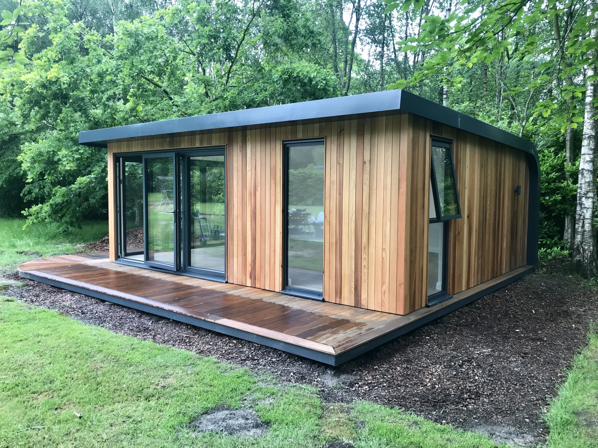
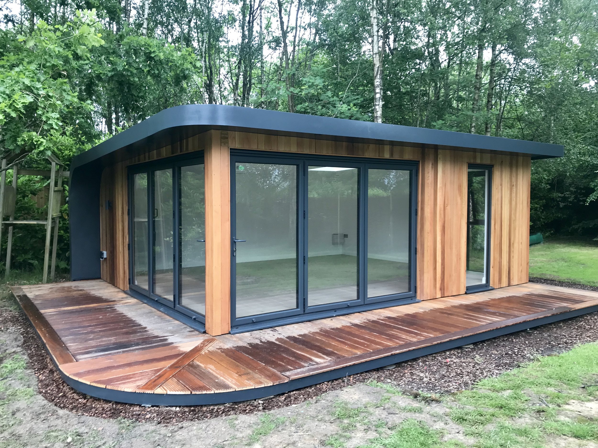
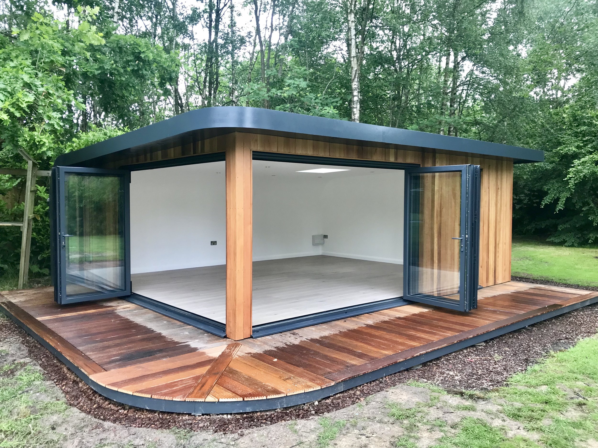
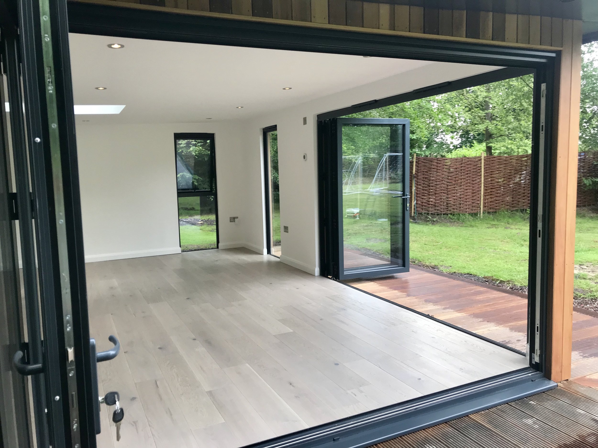
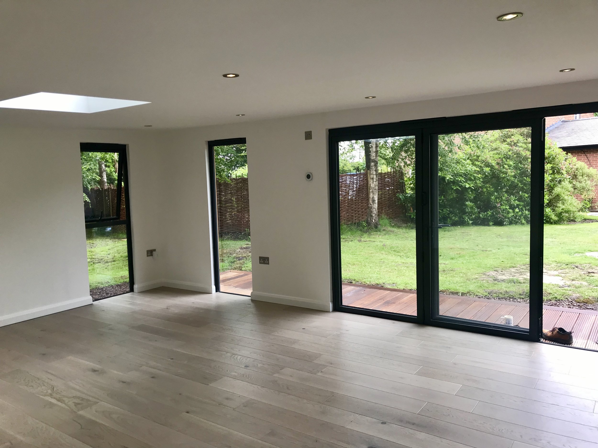
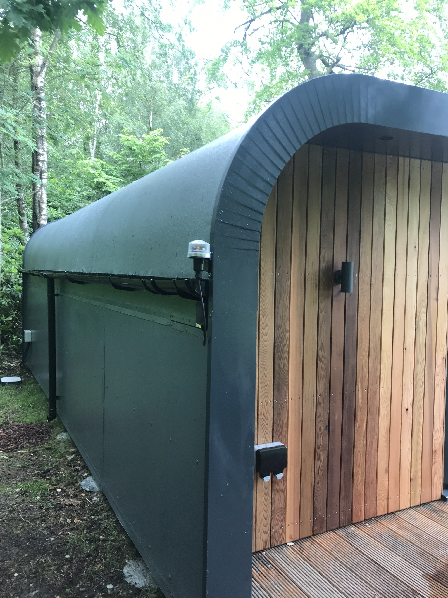
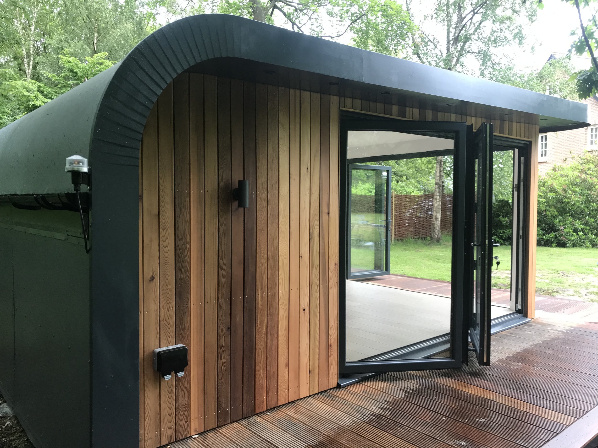
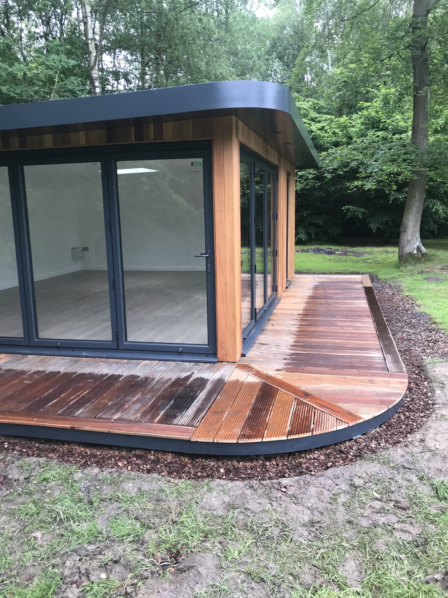
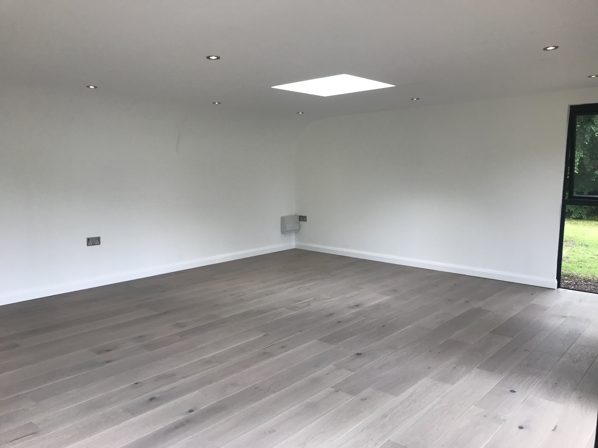
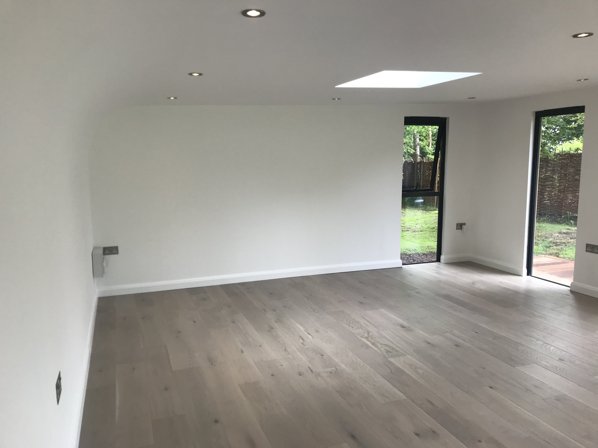
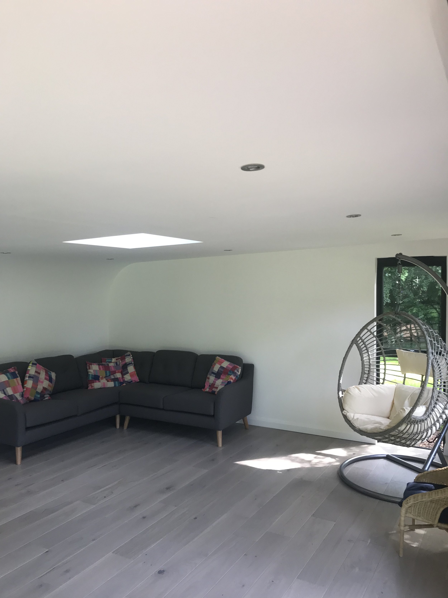
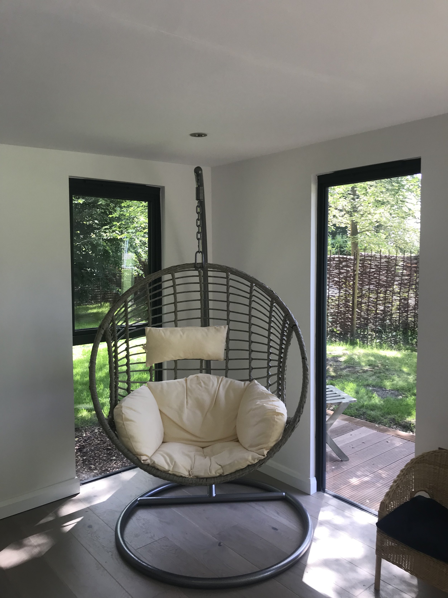
The Playroom
My clients wanted the largest space allowable to enable them to fully use the room in their spacious country garden. We created our largest room to date with a full 30m2 ( 6 x 5m) room with an extra 1.5m wide wrap around hardwood deck area. To really open up the room to the garden we installed 2 sets of top quality aluminium bifold doors. When closed they offer fantastic light and when open give a real wow factor, opening up the main corner. Two more windows ( one top hung opening) and a skylight ensure there’s no shortage of natural light. A room to really enjoy to compliment a beautiful garden.
Enjoy the table tennis!
Example Room no.4
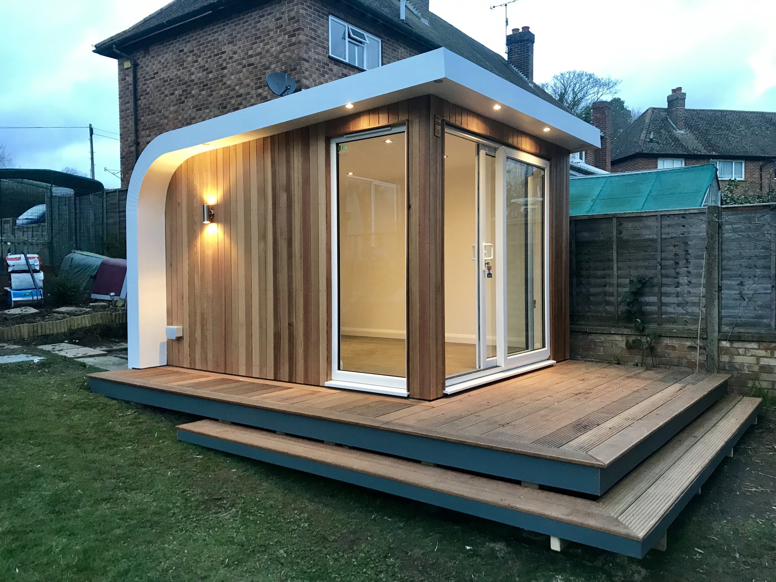
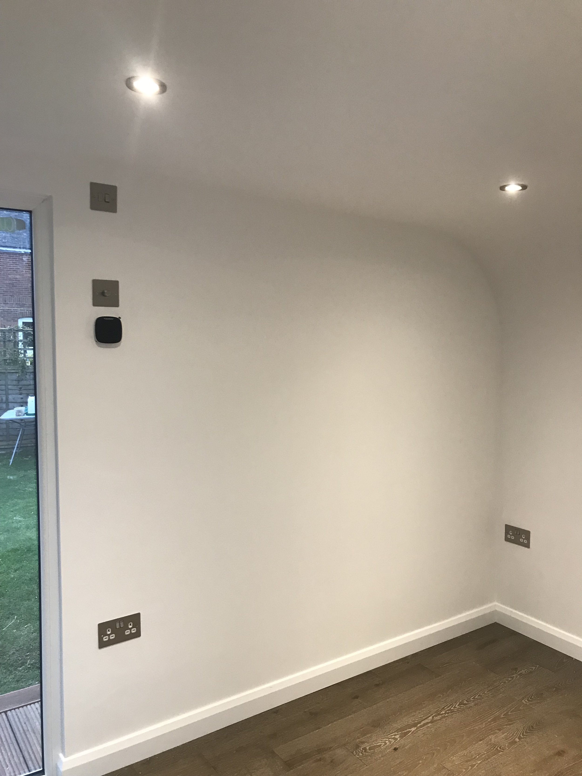
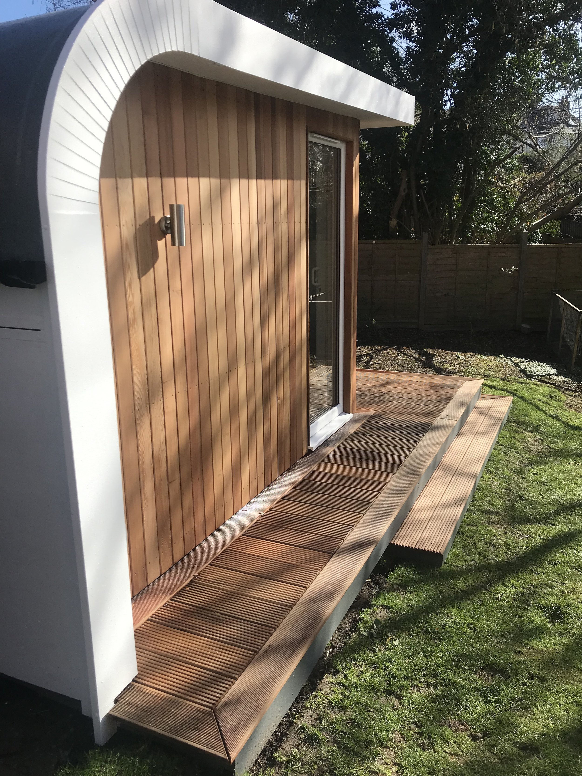
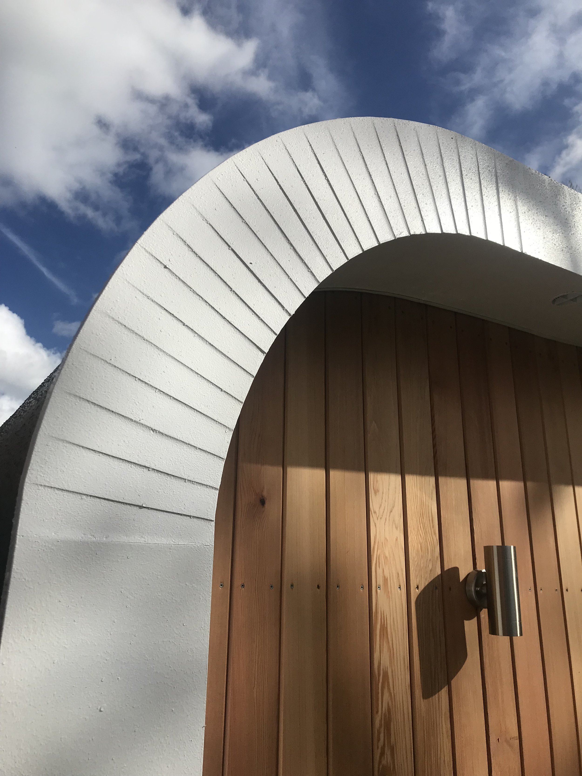
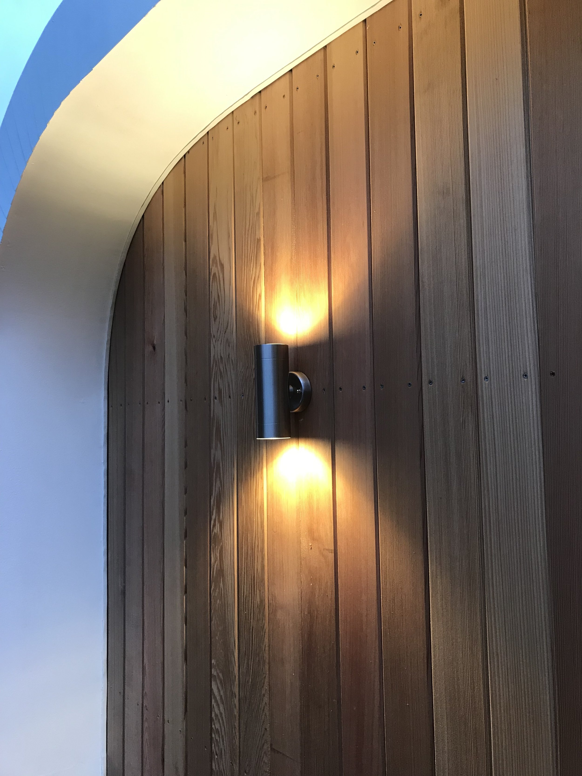
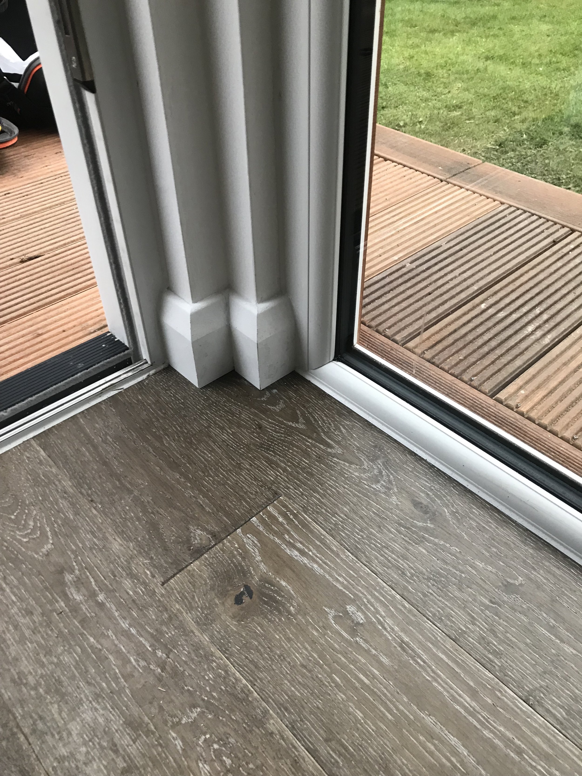
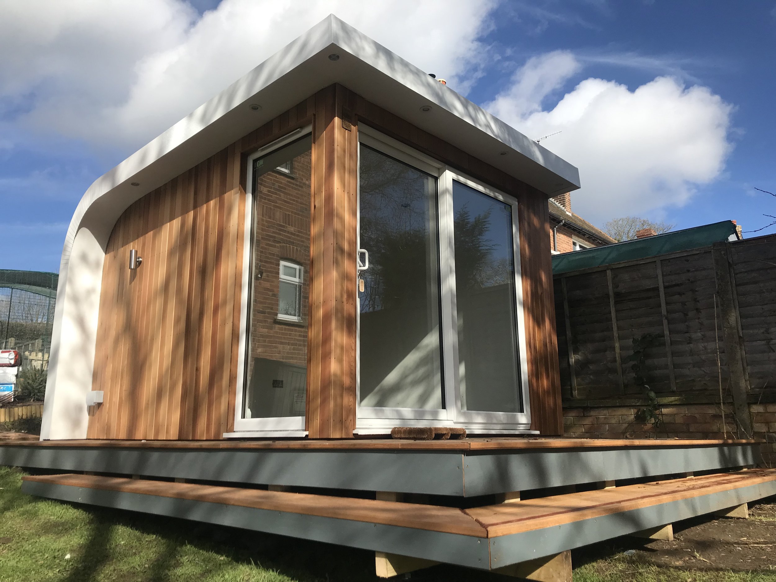
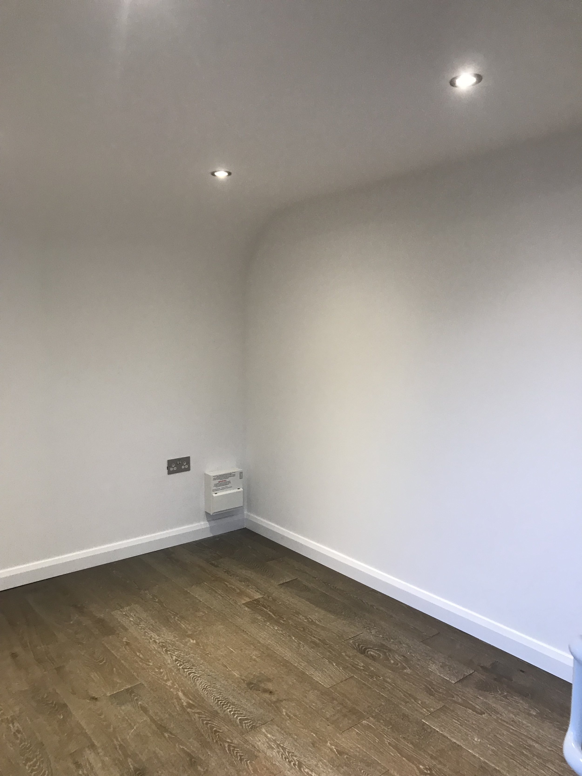
The Home Office
With a new addition to the family, my client needed a new home office space. Built to a limited budget, I offered the maximum space, together with a decent deck area to make it really useable and to really engage it with the garden. This time the client chose white windows, sliding doors and trim, giving a really fresh and bright look. In contrast, the dark real oak flooring is heated, as usual, with electric underfloor heating.
Example Room no.5
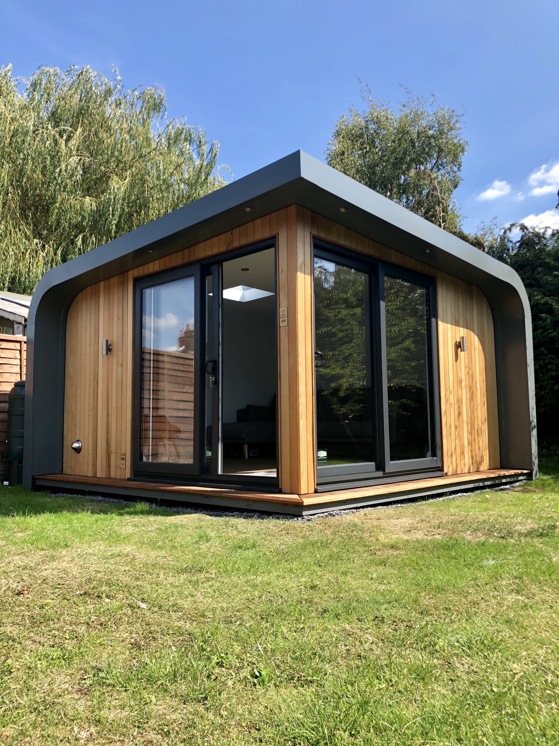
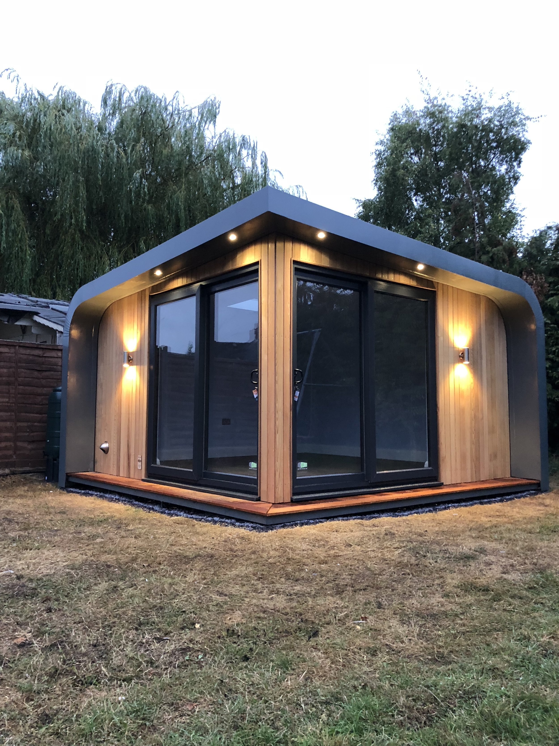
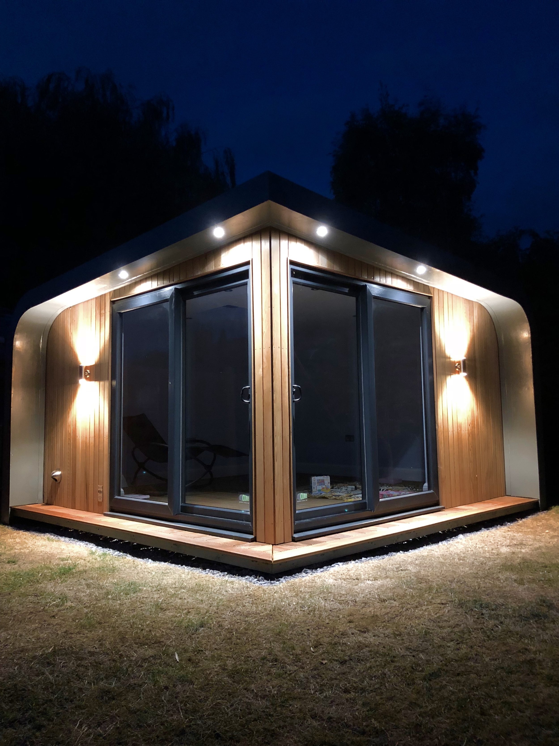
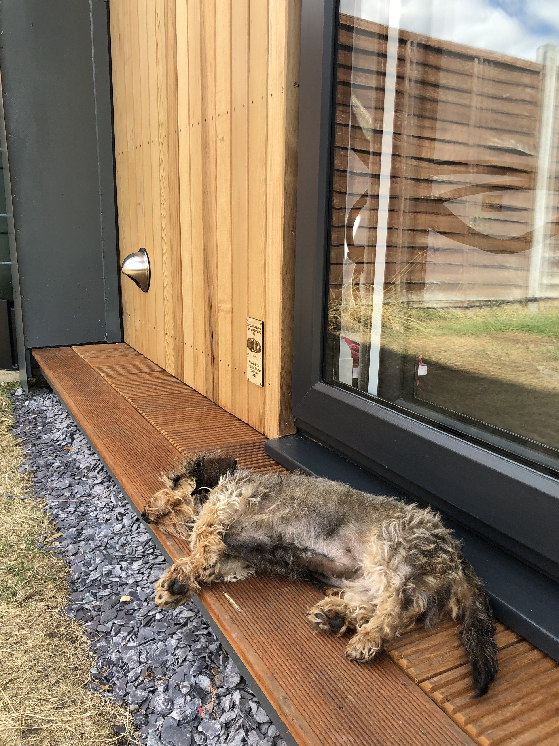
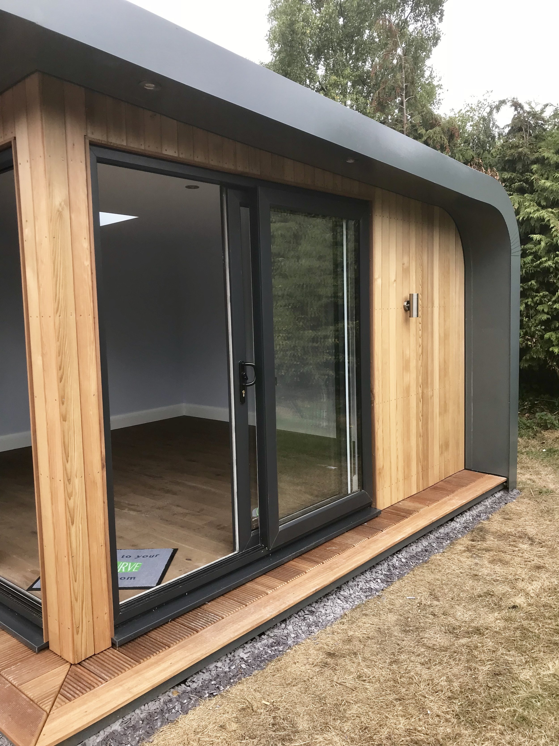
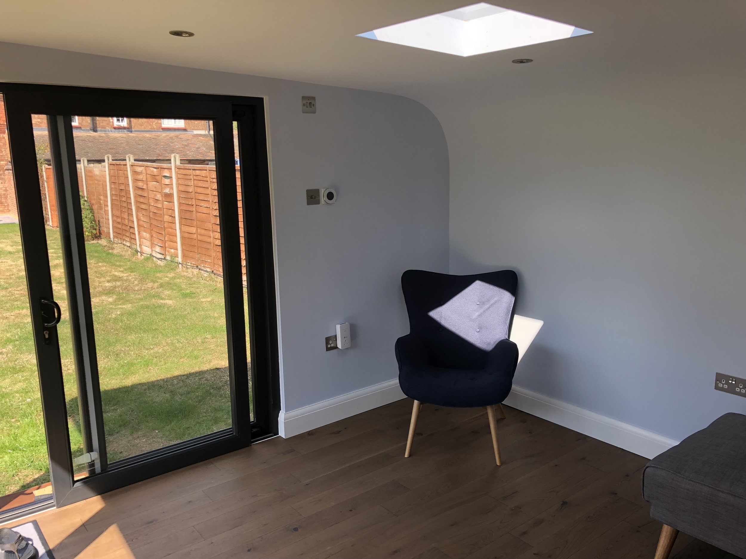
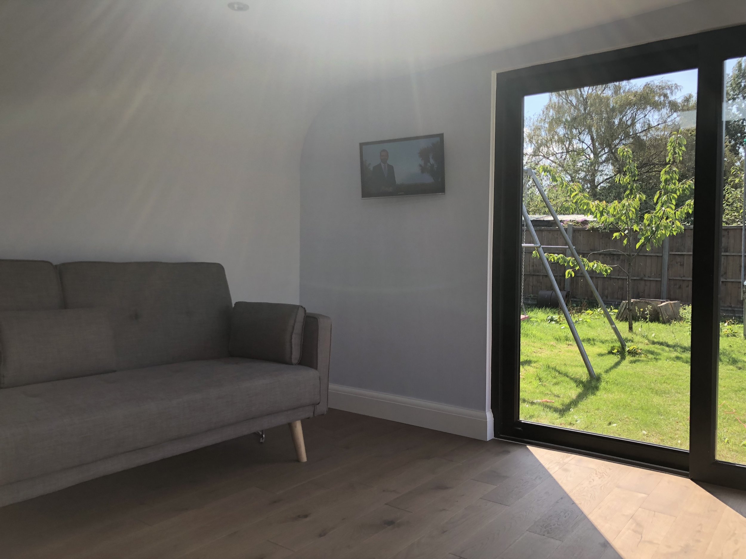
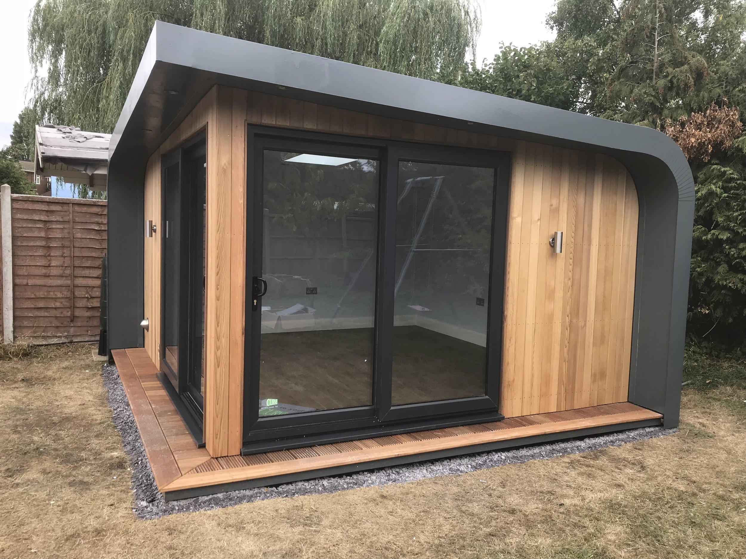
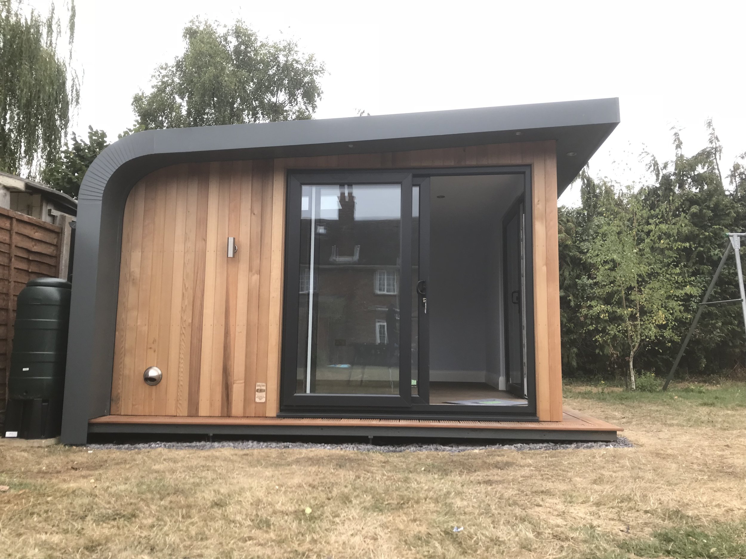
The Bunker
Being sited in the corner of the garden, I designed a unique double curved square structure that makes best use of the views over the garden. Inside they get a curved ceiling over both back edges. It boasts two sets of upvc sliding doors that allow the space to really open to the garden. A triple glazed skylight introduces even more light. The total structure measures 4m square and has an underfloor heated hardwood floor area of approximately 12m2. The clients choice of a classy light blue paint adds to the uniqueness.
Happy F1 viewing!
Example room no.6
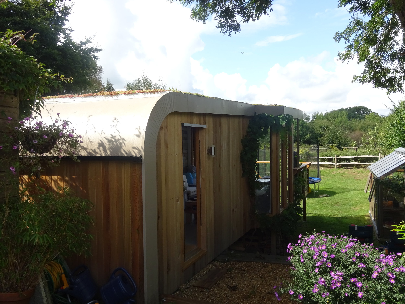
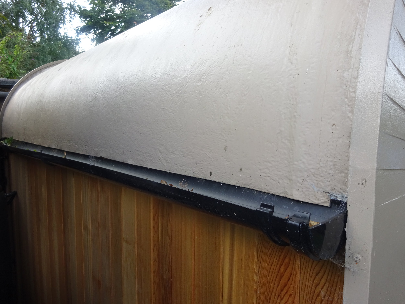
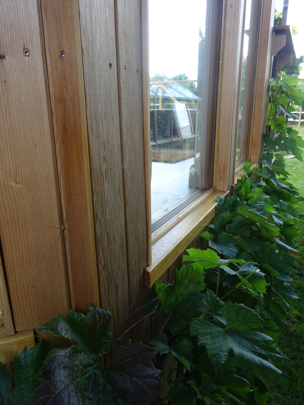
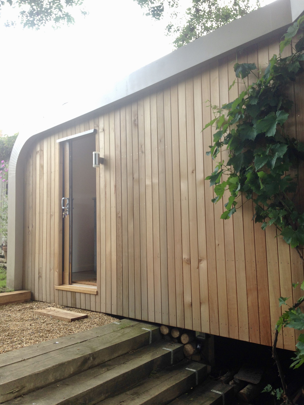
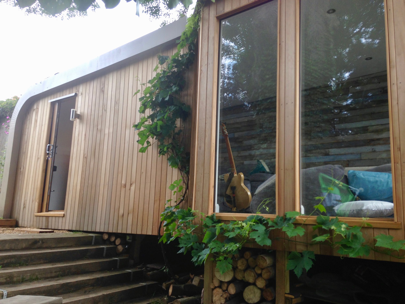
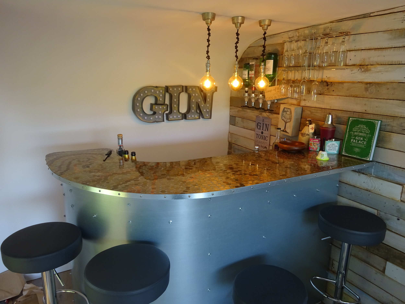
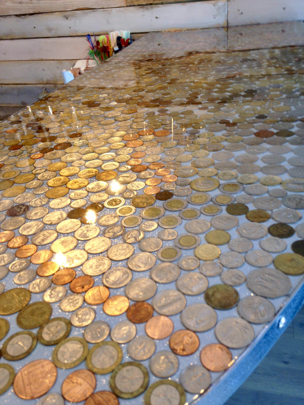
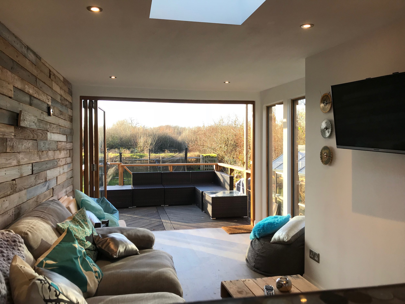
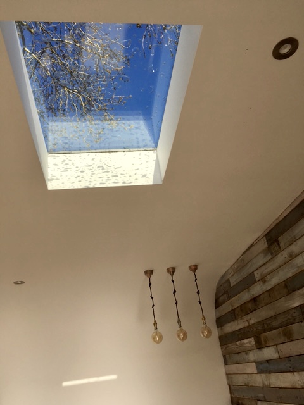
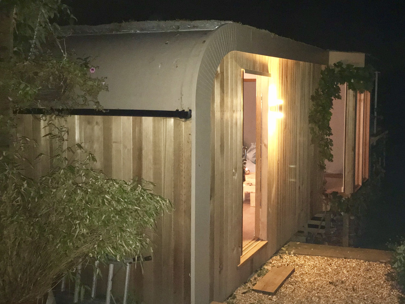
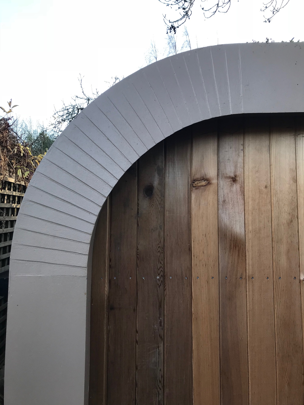
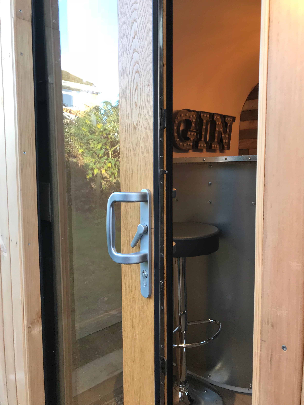
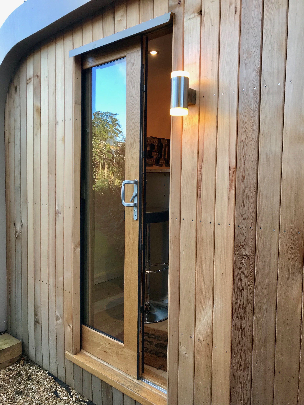
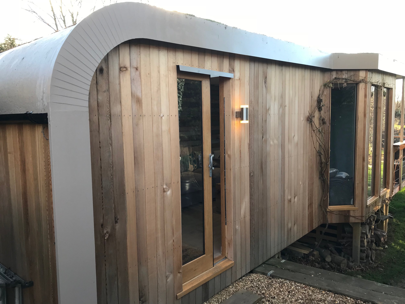
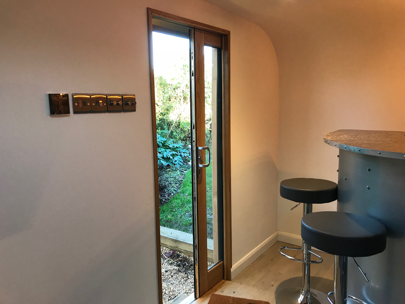
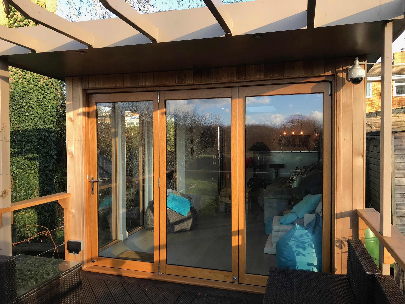
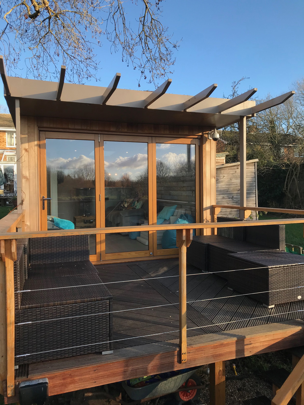
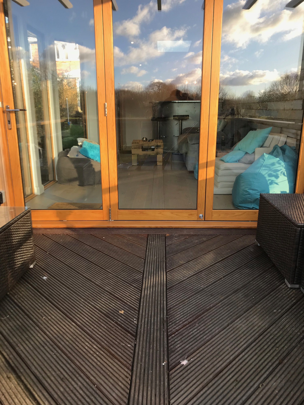
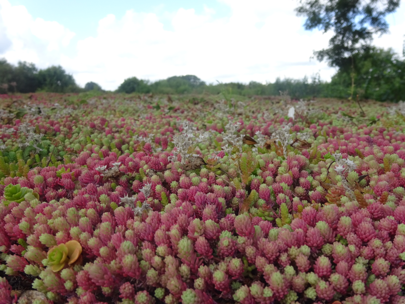
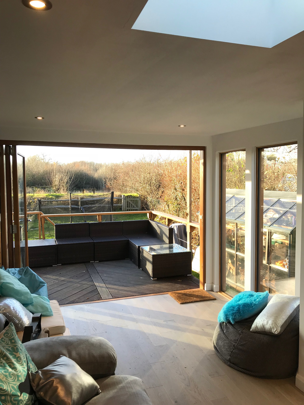
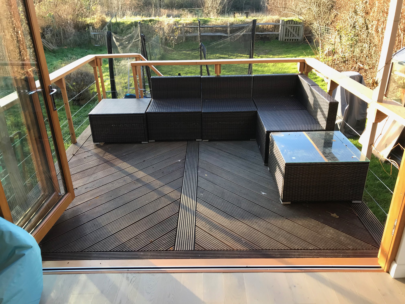
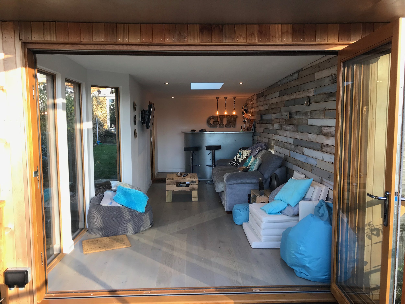
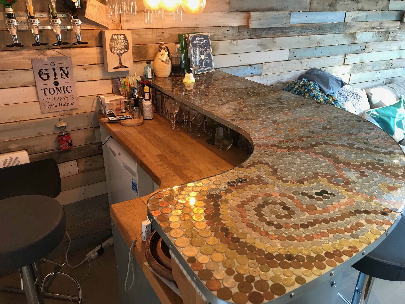
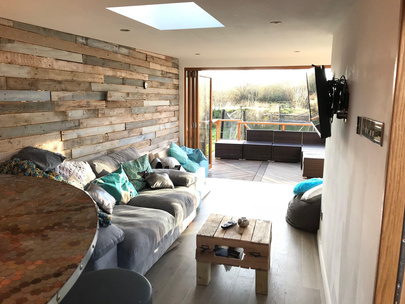
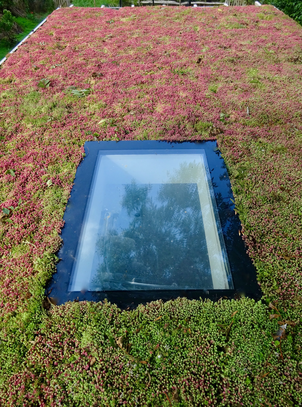
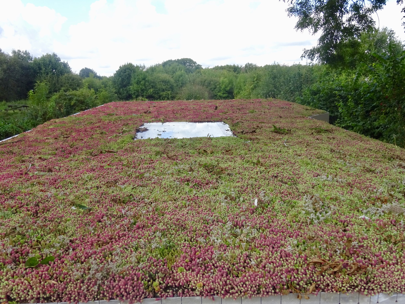
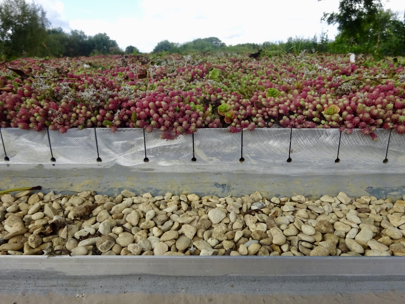
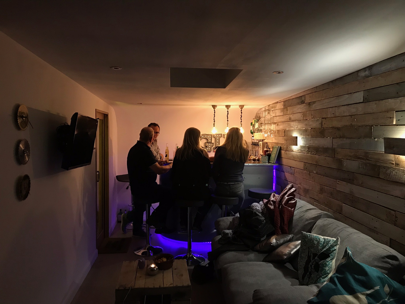
The Escape Pod
My clients wanted a truly unique and highly finished room, incorporating lots of special features, on a large scale that really made the most of their space. The challenge was the tightness and position of the room . I consulted very closely with the clients to design and build a space that is entirely bespoke, and of very high specification. I installed many top end features, including; oak bi-fold doors, oak window frames, and a bespoke solid oak pocket door, made especially for my clients. I finished off the room with a beautiful living sedum planted roof, which incorporates a triple glazed glass skylight. My clients asked me to create a coin embedded resin bar, which I was able to execute expertly, using my sculptural skills and resin techniques honed over many years. The result is a beautiful, spacious, and sociable escape pad, in which my clients feel like they're on holiday. I built this highly bespoke, highly finished garden room to make the most of the views, which adds to the relaxed, holiday feel. Boasting approx 18m2 of internal floor space and 10m2 of deck, its a large extra living space that offers flexible usage.
Example Room no.7
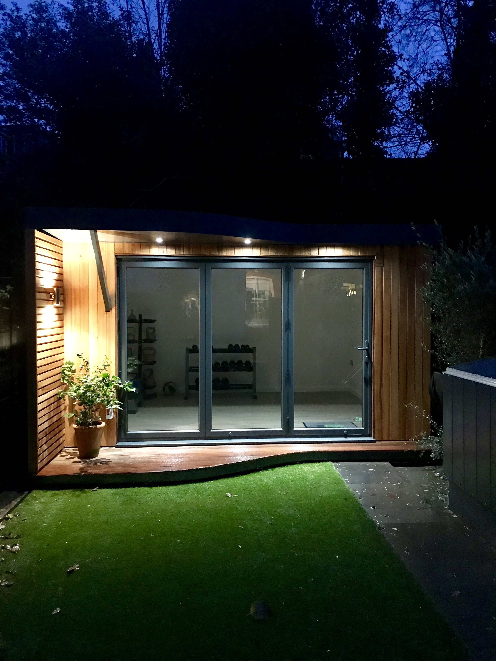
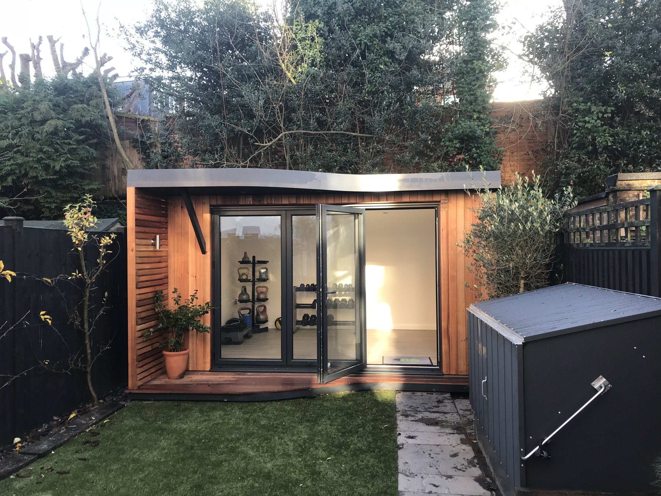
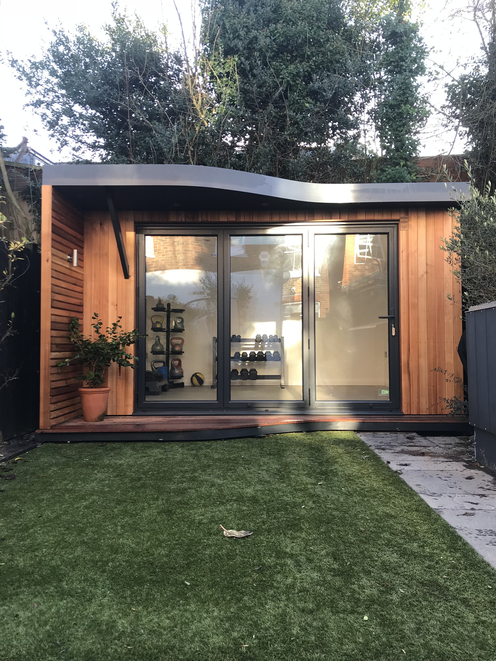
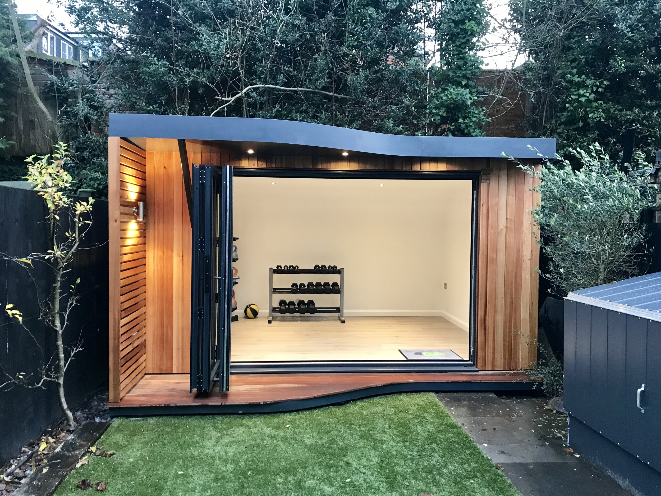
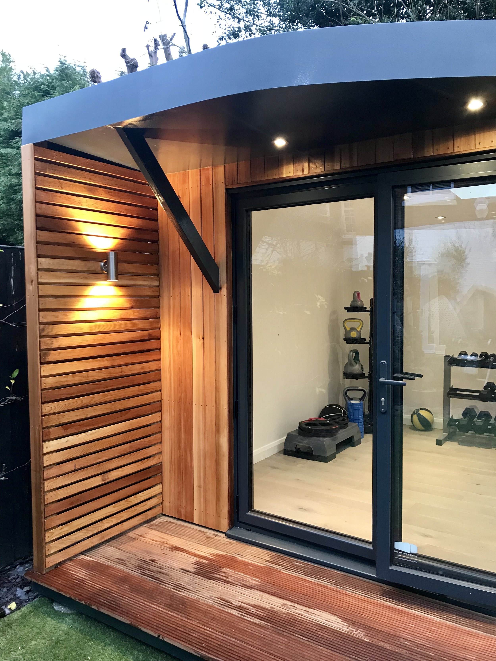
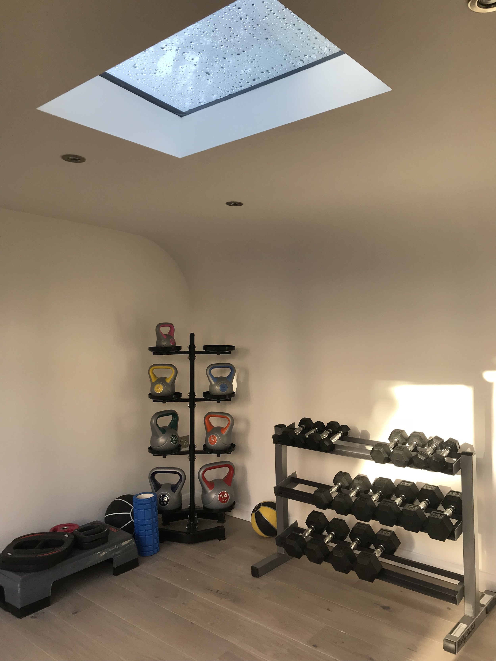
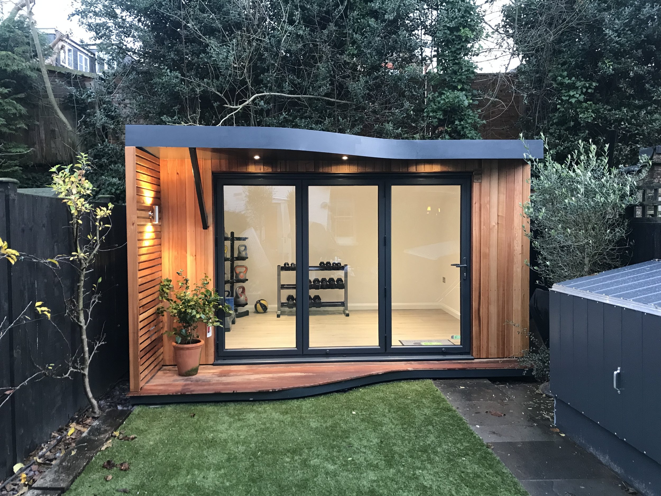
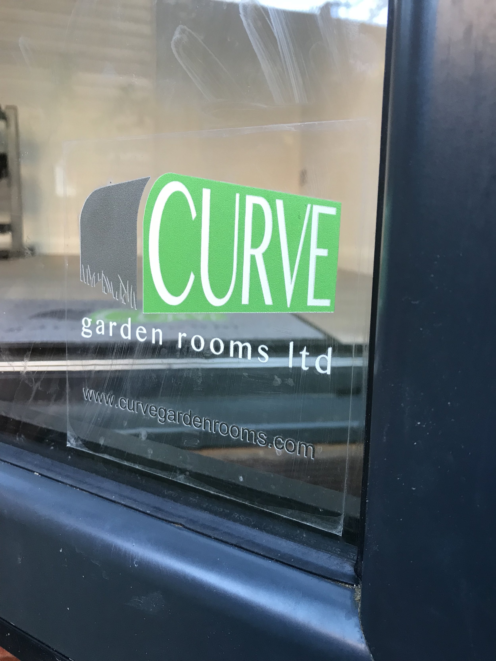
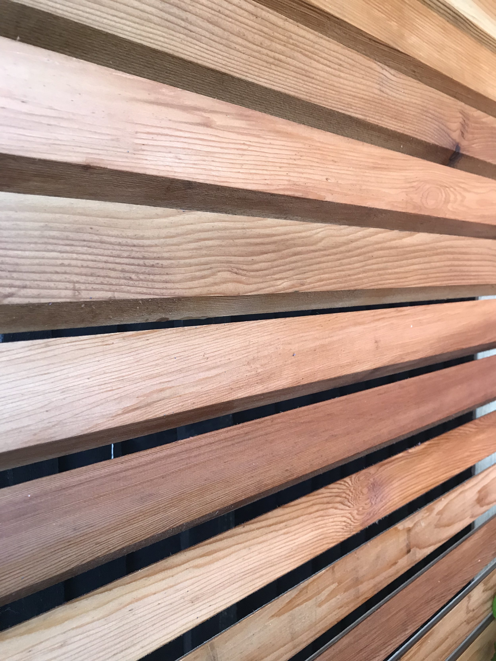
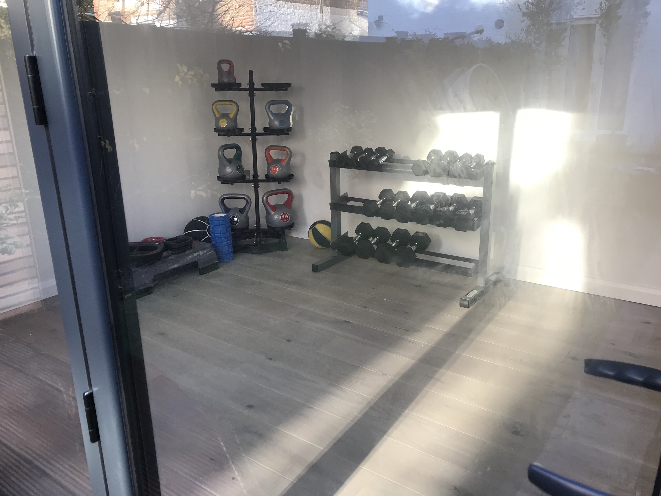

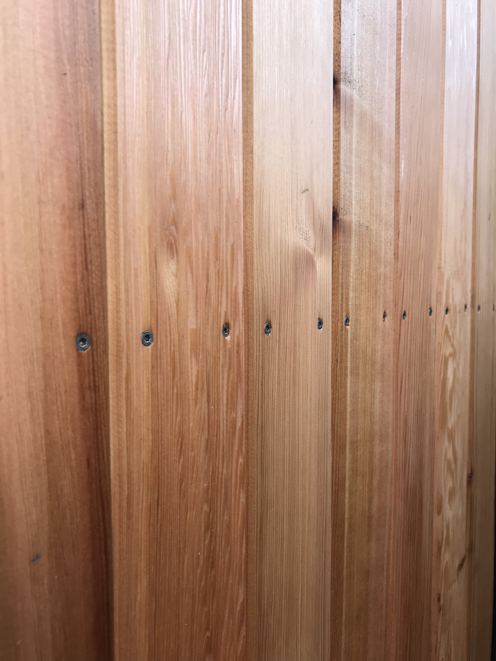
Mini Gym
My client came to me asking for a small private gym to run classes for her personal training business. A unique, dedicated space that makes full use of the width of a modest back garden of her town house. It goes to show that we can squeeze a Curve garden room in to most gardens. She chose aluminium bifolds on the front. But to give them somewhere to ‘sit’ when open, I designed a sweeping deck area and mirrored this shape up with the roof. This creates a much more interesting frontage and, together with the curved roof over the back, transforms it from what could have been just a box.
Example Room no.8
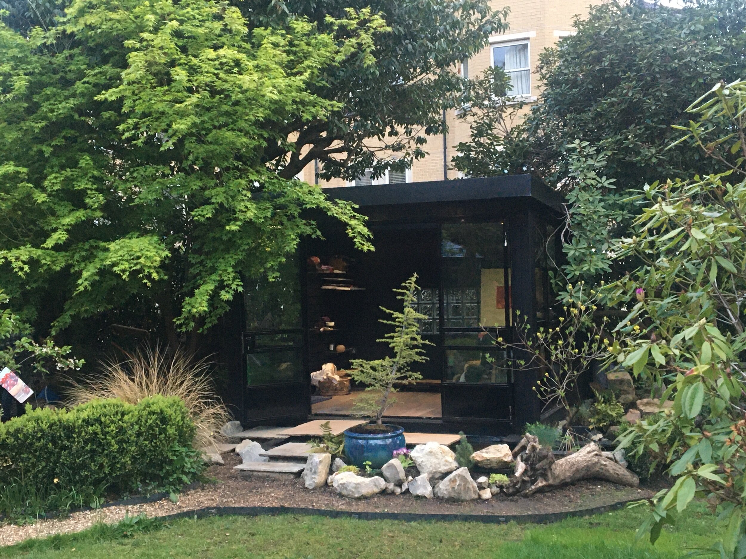
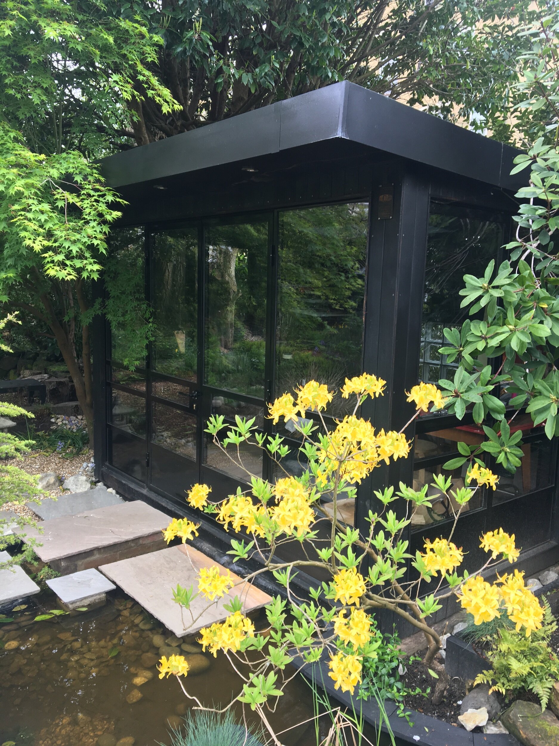
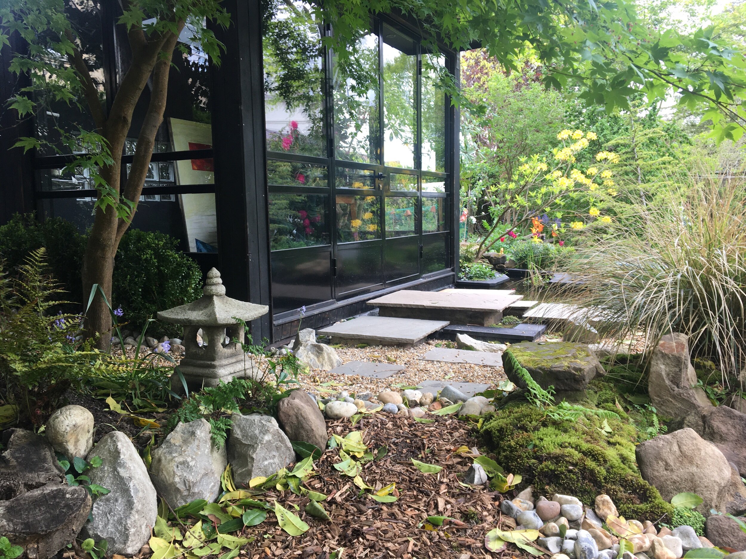
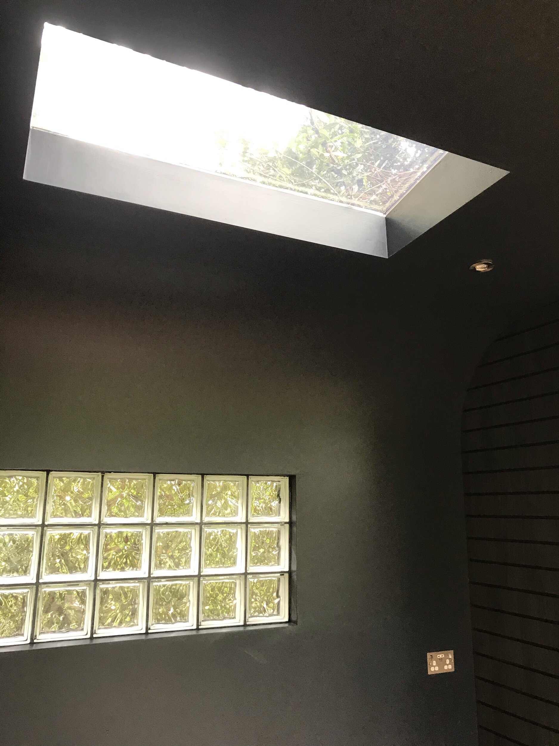
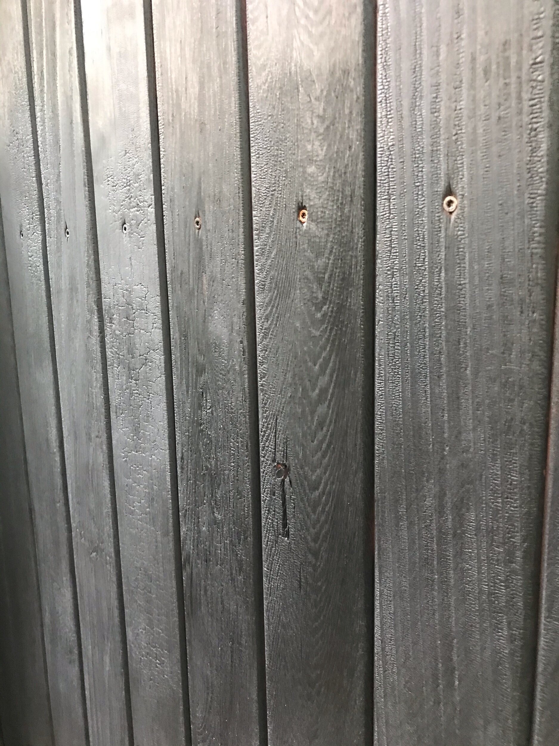

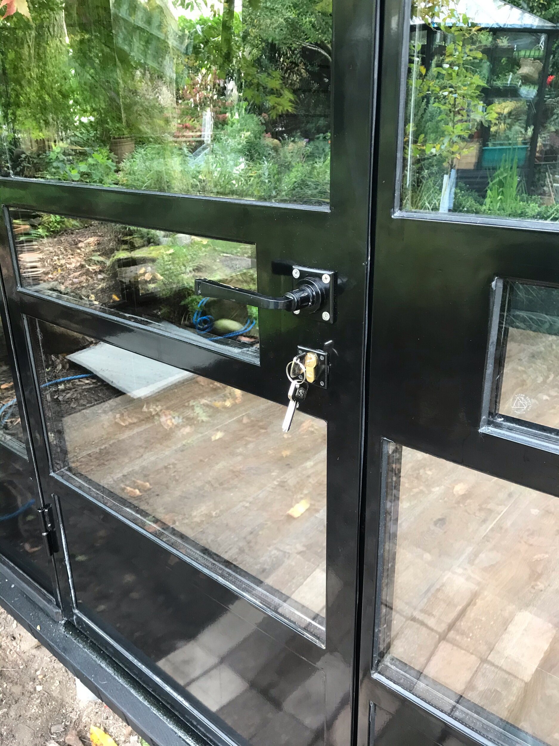
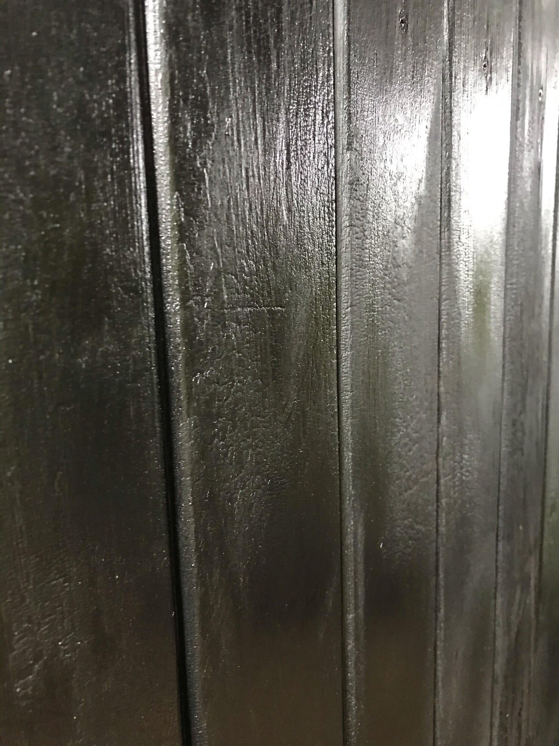
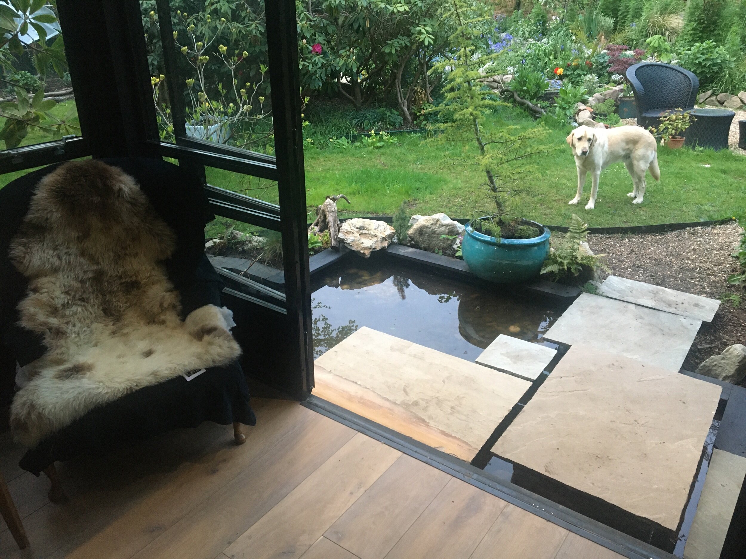
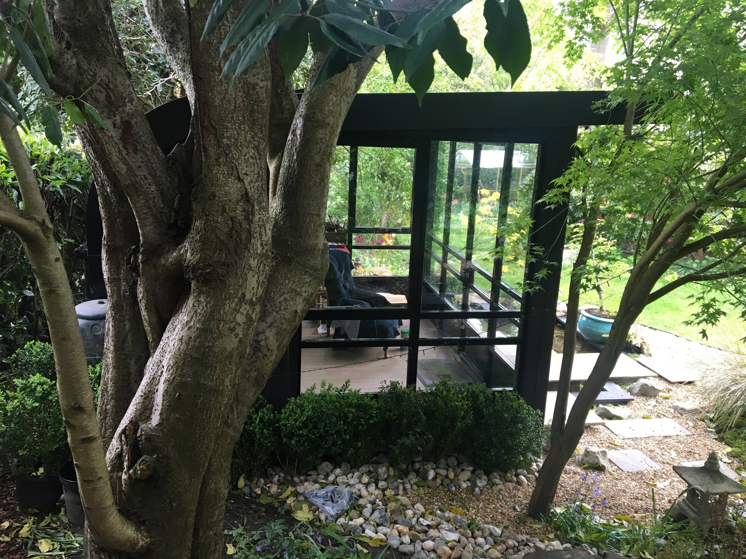
The Black Retreat
This very unique little room was built in an urban garden to offer an oasis of peace and tranquility. Although only small, just 3.2 x 2.7m, it’s packed with special features. Most notably are the fantastic triple aspect black steel framed windows and doors. Bespoke designed and made just for this project, they give it a very special feel. Furthermore, it has burnt cedar cladding, a triple glazed skylight, a glass brick wall and special panelling on the side walls. Underfloor heating as always, makes this a cosy space to enjoy the garden, whatever the weather.
Example Room no.9
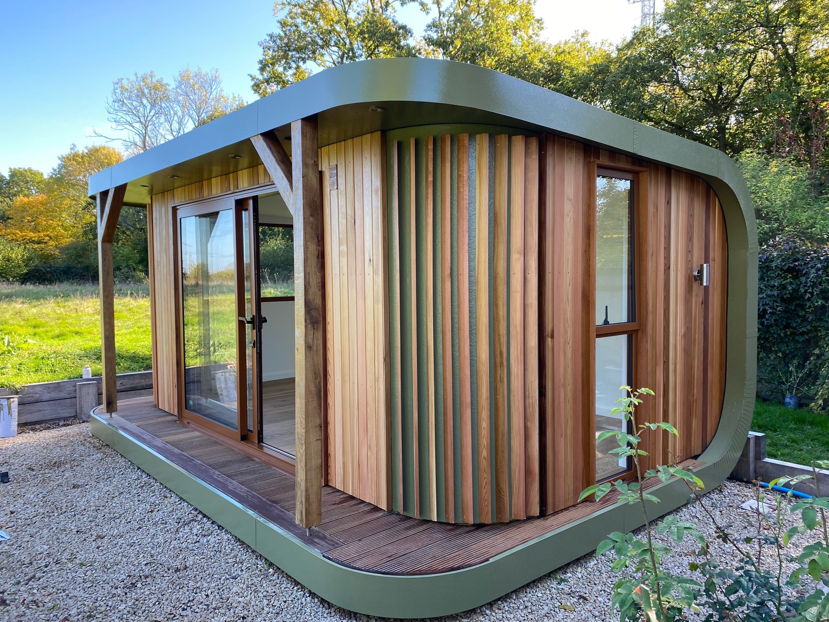
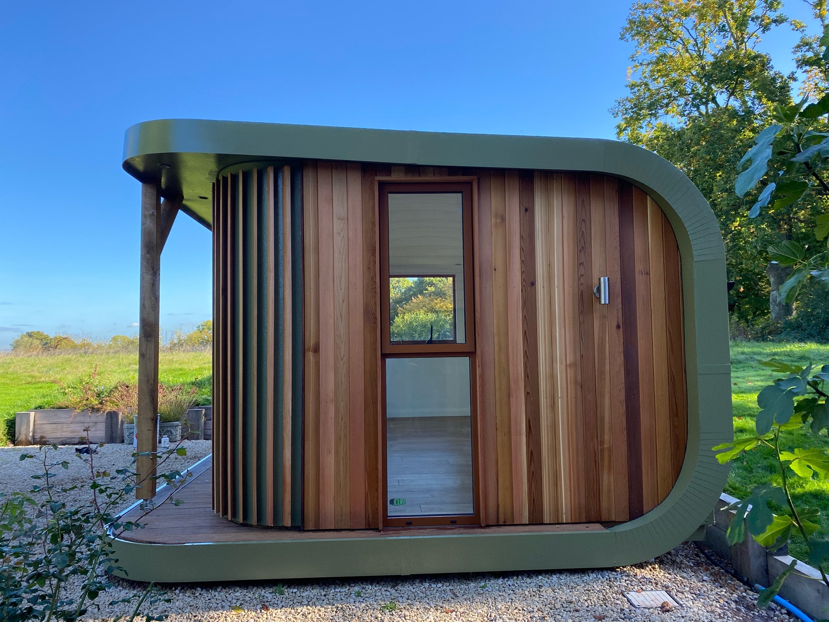
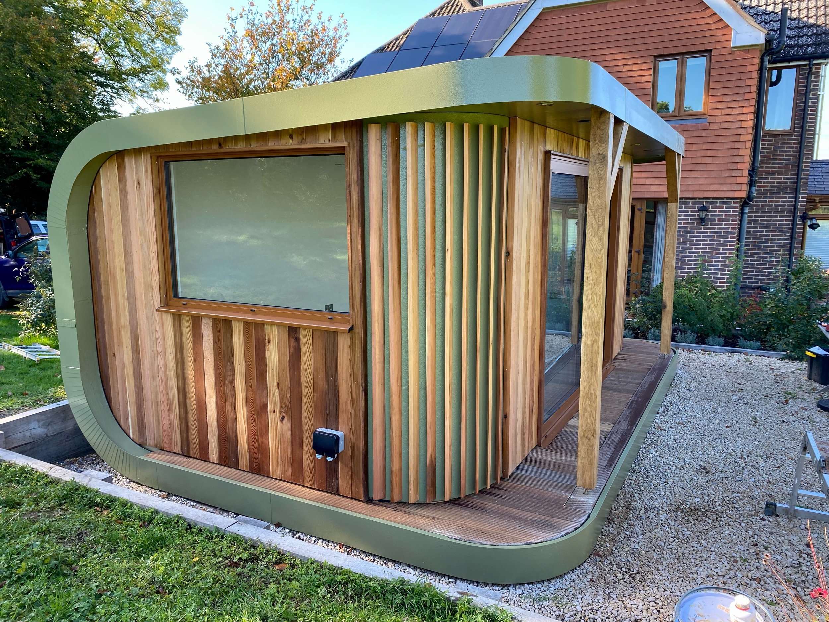
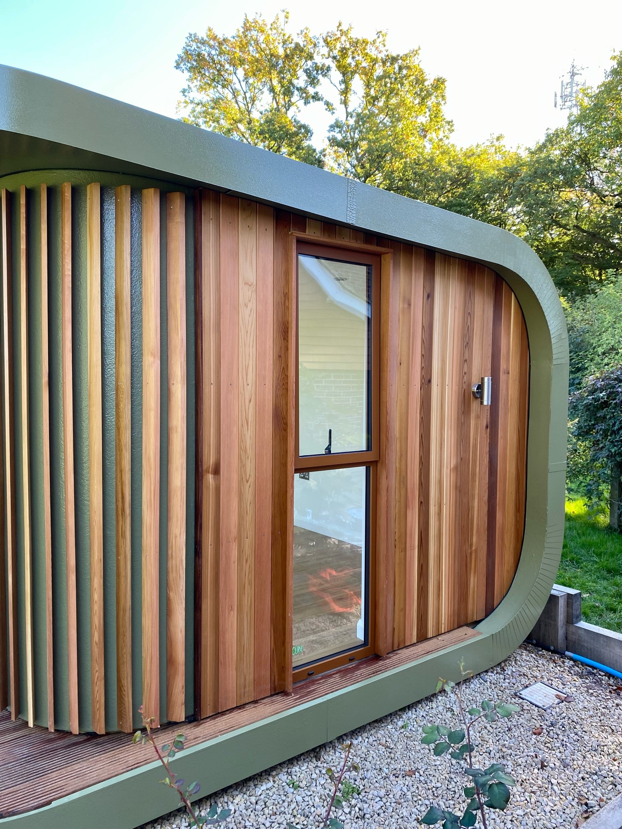
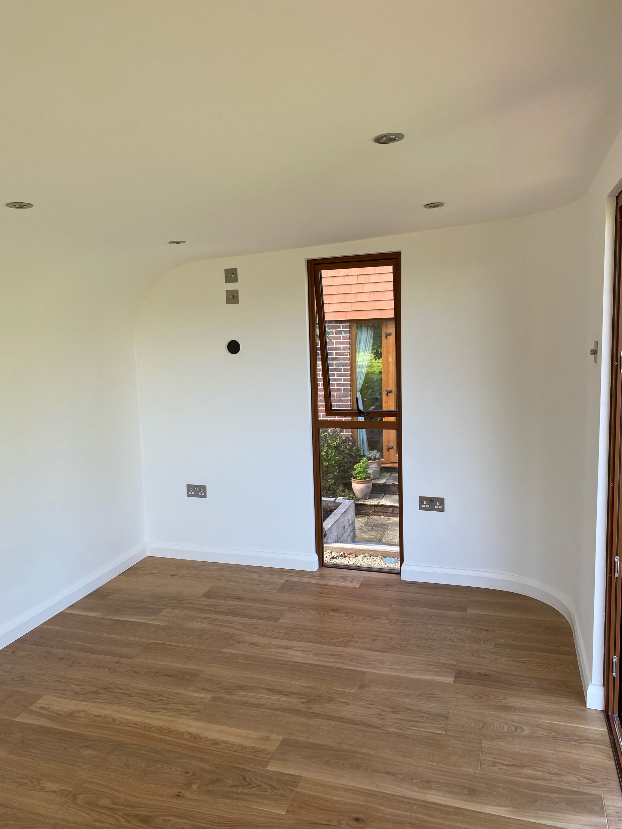
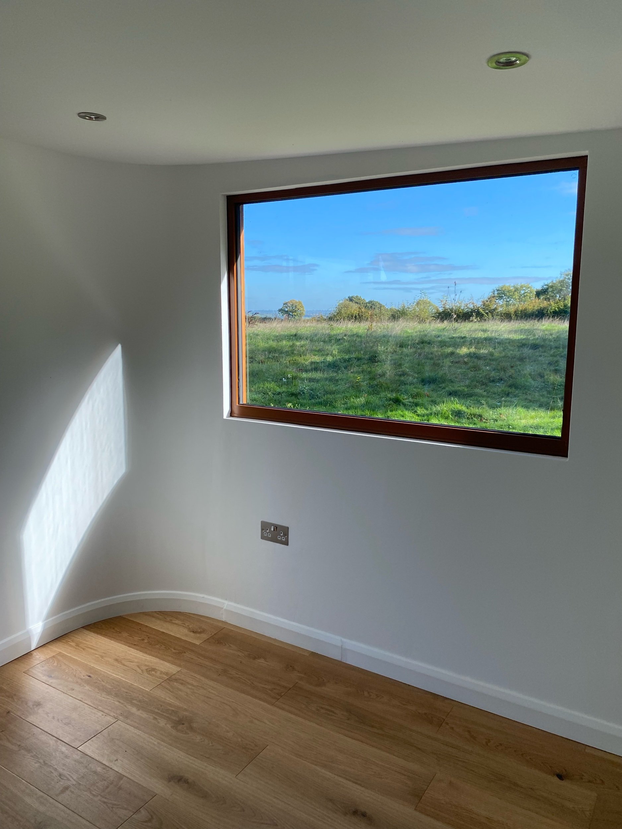
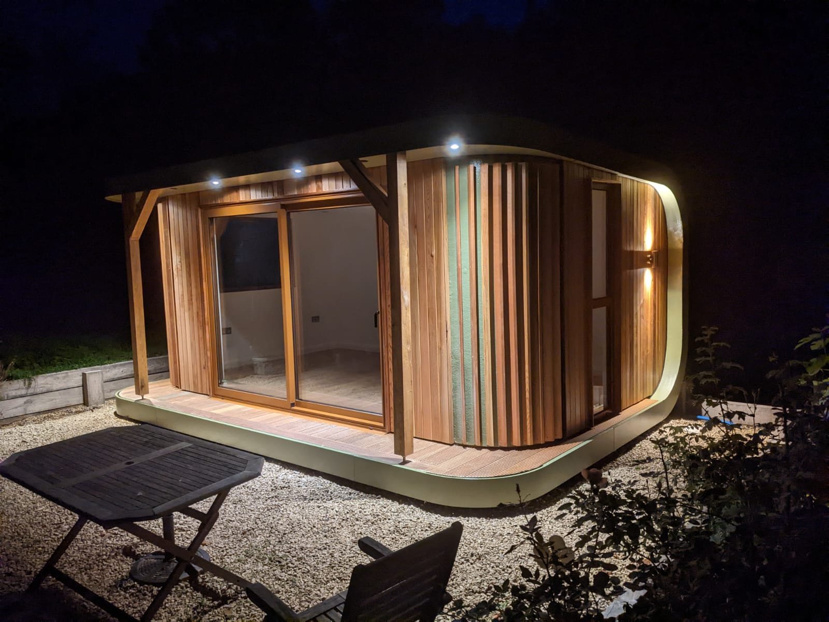
The very curvy green one.
The owners of this unique room, challenged me to keep the curve going to create a continuous loop. Challenge accepted! I was really pleased how it turned out, 5 x 3m with a small deck, it’s now used daily as an office with a view.
Example Room no.10
